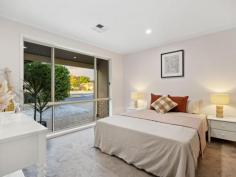67 Folland Ave Northgate SA 5085
$895,000
Set on a large allotment of 570m2, this grand-scale 4 bedrooms, 4 living areas plus study home has been immaculately updated throughout to deliver open-plan family living of the highest quality. The undeniable heart of the home is the spacious and light-filled central living area opening out to a large entertaining area and manicured gardens offering all the right elements for those looking to entertain.
This home boasts an incredibly functional floorplan which has been expertly designed to maximise space and offer ultimate convenience for established families. Showcasing quality finishes with recently updated bathroom, kitchen and stunning floorboards, along with gorgeous light fittings and window treatments to balance elements of contemporary style and class.
As you enter the home you are welcomed with a warm neutral colour scheme, and stunning timber flooring. To the left is the master suite, generous in size, comprising private ensuite bathroom with a large walk in robe. To your right you will find a large north facing lounge room with bay window, and a formal dining area.
Moving into the expansive main open plan living and dining area, you'll find all the space required for even the largest family gatherings. The chef in the family will love the kitchen comprising 900mm stainless steel gas cooktop and matt black finishes rangehood. Complete with oven and dishwasher and an abundance of storage and bench space, you will not find a more functional kitchen.
Down the hallway you will find four additional bedrooms - three featuring built in wardrobes and the fourth offering flexibility to be used as a study. Adjacent is the the family bathroom with separate toilet and powder room.
With the bonus of a large multipurpose family room, this space offers the opportunity to create the ultimate play room or even a home theatre for the family movie nights.
As you move outside via the sliding doors you are greeted by the superb undercover area made for all year round entertaining. The low maintenance yard complete with established trees, is the perfect space for the kids or family pet to run play safely.
In addition, the home offers a double garage with rear roller door access and garden shed, while ducted reverse cycle air-conditioning, LED downlights and solar pannel system complete the offerings.
The multi-award winning, master-planned community of Lightsview has been carefully designed with attention to convenience and open spaces, incorporating pedestrian linkages, 15 hectares of local parks and public reserves, public transport and cycling routes. Located close to Northgate Shopping Centre, Medical Centre and a variety of excellent public and private schools. All this and only 7km (approximately) to all the cafes and shopping North Adelaide has to offer and the vibrant Adelaide Oval River precinct and less than 9km (approximately) to the CBD.


