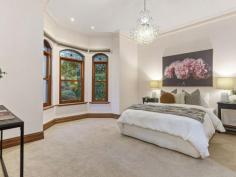32 Highgate St Highgate SA 5063
Making an impressive statement in style and sophistication, this magnificent 2010 built Bay Window Villa residence impeccably constructed by Federation Homes is a remarkable accomplishment in family excellence with resort-style living and meticulously manicured gardens spanning a 743sqm (approx) allotment.
A reproduction tessellated tiled entrance hall adorned with leadlight door panels, graceful arches and crowned with soaring ceilings, Victorian coving and ceiling roses leads to a series of sumptuous rooms where dual living zones offer flexibility and space for the whole family.
The master bedroom with walk-in robes and luxurious ensuite flows through to an elegant lounge room with beautiful gas fireplace and then to the heart of the home, an expansive open plan living and dining domain fitted with large Western Red Cedar bifold doors, where walls of glass frame fabulous views across the garden and create a seamless indoor-outdoor lifestyle. Enjoying the same idyllic vistas, the gourmet kitchen merges breakfast bar with striking black granite benchtops and a full suite of quality cabinetry including Miele appliances for effortless entertaining and refined daily living.
A stunning alfresco outdoor area with fully equipped outdoor kitchen becomes a continuation of the living domain, providing shelter from the elements and offering stunning spaces for entertaining and quiet relaxation, while the stunningly landscaped garden and lush green lawns are designed for fun in the sun.
The exceptional sleeping accommodation is both abundant and family-flexible and includes a generous master suite privately situated at the front of the home with glorious bay window, automated blinds, walk-in robe alongside a sumptuous bathroom. While the children's wing at the rear offers 3 bedrooms (2 with built-in robes) and is served by a sleek 3-way bathroom.
To finish the picture is the automatic gates, double garage with rear & internal access and garden irrigation system.
More to love:
- 5.1 Star Energy Rating
- Split Face Sandstone Fronted
- Gleaming Tiles in Hallway & Living Areas
- 3 Meter High Ceilings
- Meranti Hardwood Architraves
- Reverse Cycle Air Conditioning
- Beef Eater Built-in Barbecue
- Merbau Timber Decking
- Security Cameras
- 13kw Solar Panels for Reduced Energy Bills
A stone's throw from Concordia College, Highgate Primary, a quick bus ride to Mercedes & Scotch, close to Walford and many other popular schools including Unley High School which now offers the International Baccalaureate Certification.
Enjoy the convenience of the café vibe along Duthy Street, a short drive to Unley or Mitcham Shopping Centres and Foodland Frewville. Only 5 km's to the CBD, 5 minutes to the Adelaide Hills and 20 minutes to the beach.


