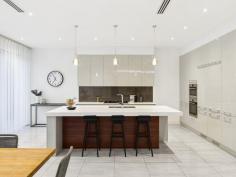44 Cityside Dr Northgate SA 5085
Comparable sales report available upon request
Quietly nestled on an easy care, corner allotment of 424m², this stylish 2016 constructed, 2 storey residence offers a comfortable, easy care lifestyle that will appeal to busy professional and executive families who demand the best.
Boasting 3 living areas, 3 bathrooms and 4 bedrooms across a clever modern layout, this home is perfect for those who like to entertain at home and enjoy the outdoors without the hassles of constant garden maintenance.
Be prepared to be impressed as you enter to a gallery style hallway that entices us further into the home, quality flooring, high ceilings as far as the eye can see, quality fixtures and fittings and a flexible floorplan which will suit the needs of a range of buyers.
Moving through this stunning level you will pass the master bedroom located at the front of the home which looks over that picture perfect front garden and peaceful street. The large master bedroom comes with a double sided walk in robe adjacent to a large hotel-style showcased en-suite bathroom. Next comes formal lounge with direct access to the living room. This area could be used as the perfect space for kids, accommodation for an additional family member or home office.
The heart of the home comes next and is home to the large open plan kitchen, dining, and family spaces where you will not need to lift a finger. Create your own MasterChef delicacies in a fully equipped kitchen boasting 900mm gas cooktop, buit-in oven, mirror splashback, composite stone bench tops, island breakfast bar, designer pendant lights and so much storage space. Sit back, relax, and enjoy this stunning space. Seamless connection from the inside out makes entertaining a breeze - you will be the envy of your friends.
Moving upstairs to the private wing of the home and you'll find a spacious level of accommodation with the bonus of a third living space. Three generous sized bedrooms; the master which includes a spacious walk-in robe and ensuite. Bedrooms two and three are located at the opposite end of this level and boast robes, large windows are serviced by a centralised main bathroom.
Modern and Contemporary in appearance and beautifully appointed in every respect ... it's the attention to detail that sets this home apart and makes it one of Lightsview's fine homes.
More to love:
- Flexible floor plan including three living spaces
- Double master bedrooms
- Sleek tile flooring to living area and Oak flooring to relax area
- 3.3m(approx.) ceilings downstairs, 3m(approx.) upstairs
- Luxurious chandelier features intricate crystal detailing
- Alfresco pavilion with BBQ provision
- Ducted reverse cycle air-conditioning
- Custom made Sheer Curtains
- Large separate laundry
- Solar panels for reduced energy bills
- Landscaped low-care gardens to front and rear
- Double garage with auto panel lift door
- And much more
Lightsview is a haven for recreation enthusiasts, featuring a comprehensive Community and Sports Centre right on-site. Moreover, it boasts a variety of parks, including the picturesque Waterford Reserve and Lake, just 300 meters away. What's more, there's an upcoming shopping center known as Lightsview Village. In the meantime, you can easily reach Greenacres Shopping Centre for your everyday needs with just a 3-minute drive, or Tea Tree Plaza in 15 minutes. Hillcrest Primary School is a pleasant 10-minute stroll away, while Roma Mitchell and Avenues Colleges are both just an 8-minute car ride from here.


