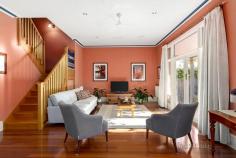89 Gordon Street Balwyn VIC 3103
Meticulous attention to every conceivable design and construction detail gives rise to this magnificent Federation-style family residence located opposite parkland in the Balwyn High School zone. This substantial modern home built faithfully in the heritage style is beautifully presented showcasing exquisite period features, stunning contemporary quality and superb family spaces on a glorious 806 sqm north-facing rear garden allotment (approx.). Introduced by elegant 3.3m ceilings, the extensive 2-level layout comprises wide fretted hallway, executive study, 4 spacious bedrooms (BIRs/WIRs; downstairs main bedroom with huge WIR and luxury ensuite), gracious living room (OFP), elegant dining room, light-filled family/meals area opening to traditional wisteria-adorned veranda and impressive entertainment gazebo, Tasmanian Myrtle kitchen with Smeg/ASKO appliances, granite benchtops and walk-in pantry, 2.5 bathrooms, laundry chute, hydronic heating, ducted cooling, alarm, box bay and stained glass windows, solid Turpentine hardwood floors, generous storage, rainwater tanks/irrigation and remote-control double garage (via Elliott Avenue). Enviably situated at Balwyn's heart, this outstanding family residence is within easy walking distance of private schools, Whitehorse Road shops and cafes, Palace Cinema and the 109 tram to Kew and the city.


