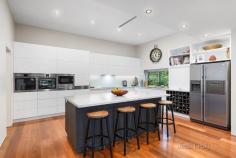129 Webster Street Lake Wendouree VIC 3350
$2,600,000 - $2,700,000
Set amongst idyllic green gardens and mature trees on a private 1300sqm block is this enchanting period home, only metres from Lake Wendouree. One of Ballarat's most coveted locations, Webster Street is a tree-lined avenue of heritage homes and historic charm.
The house was designed and built by Architect Wilfred Coltman in 1928 and retains the superb period features of the era combined with the conveniences of modern living.
The original areas of the home feature wood panelling and coffered ceilings, along with solid wood doors set with leadlight glass panels. A formal entrance welcomes you, rich with the tones of dark wood and warmed by polished timber flooring.
The formal living at the front of the home is full of period character, overlooking the lush gardens through the big bay window. Sliding doors lead to the huge master bedroom, with its lovely deep sills and open fireplace. The adjoining bathroom is large and beautiful, blending modern tiling and glass shower with old world features such as the clawfoot bath and fireplace. There is also a separate and spacious walk-in robe, completing the master suite.
Three other bedrooms also enjoy the elegant features of the period, the largest offering coffered ceilings and a beautiful open fireplace.. Each bedroom has walk-in robes while one also has its own ensuite, which would be ideal as guest accommodation. A fifth bedroom has built-in shelves making it ideal as a possible study.
A modern extension at the rear of the home houses the informal living areas. The kitchen is large and modern with new AEG appliances including induction hot plate and dual ovens, a built-in wine rack, large walk-in pantry, electrically operated overhead cupboards and drawers, marble benches and an island bench. There's even room for a double sized fridge. Reverse cycle air conditioning maintains perfect temperature control.
The kitchen forms part of an open plan family area with modern dining and living spaces. A wall of windows in the family area offers garden views and glass doors lead out to the huge terrace and outdoor entertaining space with an automatic self-closing, fully adjustable louvred roof. The family living room has windows on three sides, with floor-to-ceiling height windows framing the open stone fireplace and solid cement hearth. Two sets of bi-fold windows can be opened to let the outside room become part of the living space. This is luxury and comfort combined.
Throughout the older section of the home are a host of original features including high ceilings, picture rails, wooden mantlepieces, wood panelling, leadlight windows and deep windowsills. Superb light fittings add to the feeling of style and elegance. The modern wing is streamlined and beautiful, making the most of modern touches like downlights and a wine storage room. The home has hydronic heating and a ducted vacuum system throughout.
Outside, a three-car garage with remote control door, and connected to water and power, mature trees and a 25,000-litre water storage tank with pressure pump complete the picture. A remote-control front gate and remote sensor lights along the driveway mean you don't have to lift a finger until you're safely parked.
This is a distinguished home and a welcoming one. Properties in this area are highly sought after and this property is now offered for sale for only the third time in its life. This is a premier piece of heritage real estate in an ideal location, just a short walk from Lake Wendouree, cafes, hospitals and the finest schools.
This is one of Ballarat's finest homes and it could be yours. To arrange a private inspection of this grand old home, contact Tony Douglass on 0418 555 973 today.


