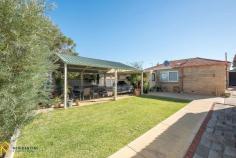30 Geneff Street Innaloo WA 6018
$785,000
Offering a life of ultimate convenience this solid brick and tile home on a level 733m2 (approx.) block is perfectly positioned on a quiet, tree-lined street. With its prime central location you are situated only moments away from a host of desirable places including local parks, public transport, Westfield Innaloo, cinemas, restaurants, health and fitness facilities, excellent schools and easy access to Mitchell Freeway. With a true cosmopolitan lifestyle beckoning the minute you walk out the door you will be spoilt for choice, yet when at home enjoying your own private sanctuary.
Upon entry you are greeted by the cosy living area with leafy outlook onto the front gardens. Walk through to the open plan dining and kitchen featuring high ceilings, white cabinetry and wooden benchtop. The additional room to the rear of the home is the perfect second lounge area or play room for the young ones. Large timber glass doors maximise the amount of light coming into the home and open onto a HUGE entertainment patio with enough space for dining setting, daybed, ping-pong table and more. With an Eastern orientation to the rear of the property and enough grass for a game of backyard cricket this area presents itself as the ideal space to share a drink with family and friends.
Inside you will find appealing original features including jarrah floorboards and 4 bedrooms that are all serviced by the well-appointed bathroom. Completing the home is an internal laundry with separate water closet and secure single car garage with drive through parking to a rear workshop.
Much of the hard work has been done to convert this into a super-comfortable family home and offers unparalleled opportunity to a savvy buyer. Move straight in and enjoy the home for years to come or demolish the existing dwelling and realise the value of multi-level dwelling apartments. With Innaloo about to be transformed into a revitalised and vibrant community hub this suburb will soon be the place that people want to live.
Key Features:
733m2 level block with 19.5m frontage (approx.)
Zoned for multi-level dwelling apartments
4 bedroom, 1 bathroom
Two separate living areas
Solid brick and tile home
Huge rear entertainment patio with Eastern orientation and grassed yard
Secure, single garage with drive through access to workshop.


