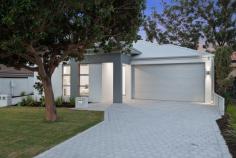48 Farris Street Innaloo WA 6018
$599,000-$630,000
Offering the ultimate in low-maintenance luxury and completed to the highest standards with an exquisite contemporary design these brand new villas showcase grand proportions and refined detailing throughout. A flawless approach to sophisticated, urban living, each villa is intricately crafted with superior finishes. Beautifully appointed with high ceilings, large format tiles and a subtle colour palette every villa exudes an overwhelming sense of space and openness, conveying a statement of elegance.
Individually designed, each villa presents the perfect opportunity to entertain in style with their generous open plan layout. Premium, large glass stacker doors allow an abundance of light to flood the interior and seamlessly open onto the private and secure alfresco, adding an extra dimension to the living area. The adjoining generous kitchen include engineered stone benchtops, quality SMEG stainless steel appliances, soft close draws, breakfast bar, concealed lighting and feature tiled splashbacks providing a touch of class.
Each floor plan has 3 bedrooms complete with mirrored floor to ceiling built in wardrobes and clerestory windows. The master bedroom features a walk in wardrobe and sleek ensuite with floor to ceiling tiling and oversized shower.
Situated in prime Innaloo location surrounded by an abundance of nature reserves and parks, cosmopolitan shopping centres, excellent schools, public transport and an array of entertainment options these stunning villas offer a convenient, tasteful and relaxed lifestyle. If you are searching for a flawless luxury lifestyle then you simply cannot go past the villas on offer at 48 Farris Street.
KEY FEATURES:
3 bedroom, 2 bathroom villa
Spacious open plan design
Central living area seamlessly connects to private and secure alfresco
Modern kitchen features quality Smeg appliances including 60cm classic thermoseal oven and integrated dishwasher
Streamlined contemporary features and a subtle colour palette
Carpeted, double sized bedrooms featuring floor to ceiling, mirrored built in wardrobes
Spacious master retreat with walk in wardrobe and tasteful en-suite
Samsung reverse cycle air-conditioning with wall tablet
Internal laundry with direct outdoor access and built-in linen press cabinetry
Secure double garage with shopper’s entrance
PREMIUM EXTRAS:
Extra high ceilings with shadow line cornices throughout
28 course internal doors
Engineered stone benchtops to kitchen and bathrooms
Full height tiling to bathroom and en-suite
Fully reticulated gardens and lawn
LOCATION HIGHLIGHTS:
3.1km to Stirling Train Station
200m to nearest bus stop
2.5km to Westfield Innaloo and Karrinyup Shopping Centre
300m to Yuluma Primary School
400m to St Dominic’s Primary School
750m to The Saint George Hotel and Morris Fresh IGA
800m to Birralee Park
3.2km to West Coast Highway and multimillion-dollar revitalised Scarborough foreshore.


