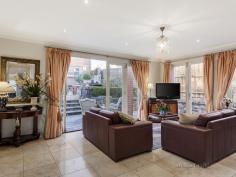25 Elm Street North Melbourne VIC 3051
$2,990,000
A rare opportunity to buy into one of North Melbourne's most sought-after streets is this grandest of homes on one of the largest allotments (574m2 approx.). This immaculately-kept multi-level home is the perfect choice for any growing family. The freestanding brick home has a meticulously landscaped front garden complete with various fruit trees. The versatile floorplan provides multiple options for the use of space. An ideally located, well-appointed chef's kitchen integrates seamlessly for easy indoor/outdoor entertaining. A walk-in pantry and laundry area can easily accommodate creation of butler's pantry.
Upstairs boasts polished boards throughout, three spacious bedrooms, main with private north-facing balcony, abundant walk-in robe space through to ensuite. A separate tiled bathroom with double vanities, two equally sized bedrooms with floor to ceiling windows and Juliet balconies. A delightful sunny rear yard with pattern paving plus bluestone retaining walls has gorgeous established gardens.
At the rear of the block is a 2-car garage self-contained 2 bedroom abode of vast proportions above with stairs to an underground cellar.
Local amenities abound in this fabulous location, right on the city fringe in a quiet tree-lined street, only minutes to universities, hospitals, Queen Vic Market, within the University High/Primary school zones, near 464 acres of lush parklands at Royal Park, an array of cafes plus all public transport options within a leisurely stroll. This is a brilliant generational home which must be viewed to be appreciated.


