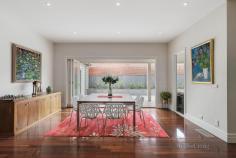14 Tyrone Street Ormond VIC 3204
Sitting pretty in lush green gardens accentuating the classical beauty of the home, this exquisite 5 bedroom + study 2.5 bathroom Californian Bungalow has been transformed into a spectacular entertainer. Retaining its original façade with its leadlights and decorative glass doors, this magnificent home enjoys a wide hallway with Red Mahogany floors, a gorgeous sitting room with open fireplace, adjoining north facing dining room, beautiful downstairs main bedroom suite (2 sided WIR & a porcelain tiled ensuite), large study with picture window overlooking the central paved courtyard; a fitted laundry and powder room. Indoor outdoor entertaining comes to the fore in the amazing open plan entertaining area with its stone gas fireplace, 2 sets of bi-fold doors leading onto the sun drenched covered deck with BBQ kitchen and the sublime stone/marble kitchen with its 900mm Blanco stove and huge walk in pantry. Upstairs is designed for the family with its 4 big bedrooms (WIRs), a stylish living area and sparkling bathroom. The low maintenance rear garden has honed bluestone paving, lush lawn and espaliered pear trees to complement the outdoor living. Architect designed to give contemporary living period class, this superb family home is appointed with ducted R/C air conditioning, an alarm, high ceilings, ducted vacuum, instant hot water with temperature control, exceptional storage and auto gates to a carport and a double auto garage beyond. In the coveted McKinnon Secondary College and McKinnon Primary School zones, a heartbeat to Joyce Park, North Road shops and restaurants, Monash University bus and Ormond station.


