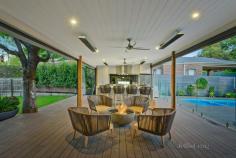50 Somers Street Burwood VIC 3125
Stylishly renovated grand proportions and a magnificent 1,176sqm corner garden allotment with heated pool create an unforgettable family lifestyle sanctuary in this landmark five bedroom home, one of the PLC precinct's finest family offerings. Built by the neighbourhood's original builder for his own family on the area's most prestigious "crest of the hill" double parcel, its harmoniously extended solid brick dimensions now blend early c.1950's originality with classic modern style, complete contemporary function and stunning indoor/outdoor entertaining spaces.
Enjoyed in absolute privacy surrounded by its high fenced established gardens, multiple living and entertaining areas are all linked by an impressive central entertainers' kitchen featuring elegant stone benchtops, family sized smeg appliances and a deep WIP. North facing open plan family spaces slide back to incorporate a spectacular poolside entertaining pavilion complete with outdoor smeg kitchen, stone island dining, strip heating and Zipscreen blinds for all weather enjoyment. Upstairs, an equally irresistible main bedroom with WIR/ensuite enjoys its own separate sitting/retreat with extensive storage accompanied by three additional bedrooms with BIRs, a landing rumpus/study domain, designer bathroom and sun patio. A long list of other highlights includes formal sitting with OFP, downstairs double bedroom/study with BIRs, powder room, heated pool/spa, high ceilings, timber floors, ducted gas heating and reverse cycle air conditioning, auto garden irrigation, remote double garage plus gated OSP x2.
Short walk to independent schools including PLC, Wattle Park Primary and Deakin University, Wattle Park, buses to Chadstone and Box Hill Shopping Centres, Toorak Road trams, shops and cafes.


