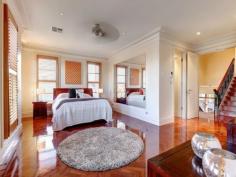4 Waterhouse Ct, Craigburn Farm SA 5051
Rarely does an opportunity like this present itself. Located in a quiet yet convenient spot in the beautiful Craigburn Farm, setting on a approx 900 sqm allotment, this huge family home features over three levels property brings you everything you can imagine for a luxury life style.
Ground floor features:
- The double front entry leads into a wide hall way with a formal lounge
- Extra 2 separate living areas, including a sitting/home office and a spacious rumpus room
- Spacious workshop, Double garage with remote control roller door, 3rd car garage/motor cycle garage
Second floor features:
- Open plan living, dining and kitchen area over looks rear alfresco and beautiful swimming pool
- Luxury kitchen with stunning granite bench top, built-in Miele, fridges, freezers coffee-maker and oven.
- A butler's pantry ensures ample storage space
- Second kitchenette with floor to ceiling cabinetry access to the fully equipped outdoor kitchen
- Impressive home theater is also located on this level
Third floor features:
- The staircase leads you to the spacious four main bedrooms
- Master bedroom offers dual walk-in-robes, as well as a spacious ensuite including double vanities, free standing bath and granite benchtop.
- The remaining three bedrooms are on the next landing up and all feature built-in robes and substantial windows. All are near to the sumptuous central bathroom, with its deep spa bath and beautiful granite vanity.
The rear yard offers the high fencing around the rear yard ensure the secuirity and restful, let family or friend enjoy the 'resort style' backyard paradise. It complete with a musical theme in-ground swimming pool with spa.


