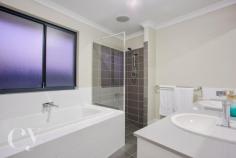28b Swan Road, Attadale, WA
This brand-new custom-designed home will transform the way you live. The sprawling floor plan measures 333sqm under cover area, and fully delivers on functionality and sophistication. There are walk-in robes to all four king-size bedrooms, two luxurious master suites with private ensuite bathrooms, two separate living areas, plus a theatre room, and an office. You can even take a bath under the starry skies... the list goes on!
The interior is defined by clean, contemporary lines set against open light-filled spaces. Quality and style have been prioritised throughout - the current owners were meticulous in their selections and ensured no corners were cut.
The enormous kitchen has all the seemingly small design considerations that make a big difference to functionality. You'll love the walk-in pantry, separate scullery, the easy-clean porcelain tiles, and the durability of the Essastone bench tops (matched in every bathroom).
A Miele dishwasher, Bertazzoni cooking appliances, and fridge plumbing connection complete this very attractive package.
This light-filled open plan living / dining / kitchen zone connects to an alfresco area (sheltered under the main roofline). The fuss-free reticulated lawns are perfect for those looking to enjoy more downtime, and the rear double gates are perfect for keeping a boat stored securely.


