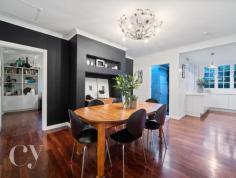57A Wood Street White Gum Valley WA 6162
Picture perfect behind pretty established gardens, this appealing c1950's home is placed upon an impressive 438sqm approx. parcel of land in a desirable locale close to shopping, cafes, parks and schools.
Exemplified by beautifully renovated interiors, a versatile floorplan complemented by exceptional indoor/outdoor entertaining spaces and easy-care gardens, this spacious family home has been tastefully updated to captures a comfortable family lifestyle ready to be enjoyed.
Be greeted by a welcoming ambience with polished timber floors, neutral interiors and elegant details. The a lovely entryway seamlessly leads to both the sitting room full of natural light and a charming bedroom with high ceilings and a large window. The central family domain showcases a generous dining area with chic charcoal feature wall and stylish light filled kitchen equipped with custom cabinetry and a beautiful island bench - the perfect hub for casual family catchups over breakfast and dinner, or the ultimate entertainment zone for weekend soirees. The sunbathed open plan sunken living room is a contemporary domain with polished concrete floors and hanging pendant lights, and offers direct access to the outdoor alfresco zone bordered by deep extensive lawns full of fruit trees.
Excellent accommodation comprises two additional bright bedrooms including the oversized master with built-in robe and a walk-in robe as well as a modern ensuite. The family bathroom is beautifully appointed and includes a freestanding tub as well as an integrated laundry.
Additional highlights include reverse cycle air conditioning, decorative cornices, pendant lighting, fruit trees, secure side drive to lock-up garage and walking distance to schools, parks and shops.
These details are provided for information purposes only and do not form part of any contract and are not to be taken as a representation by the seller or their agent.


