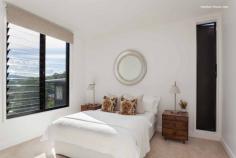1/41 Frederick Street East Gosford NSW 2250
Habitat offers high-quality design and low-maintenance living in East Gosford, an established and popular neighbourhood on the Central Coast. Designed by Andrew Dickson and Ben White of White + Dickson Architects and completed in February 2017, Habitat is a four-house development that takes its cues from modernist architecture.
Wide open stacker doors capturing bay breezes, sunshine glinting off the Broadwater and the lush green of the bush in the surrounding hills. Habitat’s name says it all and its carefully conceived building and interior design, undertaken by respected local architects White + Dickson is unique, enduring, highly functional and harmonious with its surrounds.
Habitat, House One is well suited to downsizers with the master bedroom and main living spaces on the ground floor and additional bedrooms upstairs. The three-bedroom, two-bathroom townhouse has a sunken living area that opens to a loggia and the front garden. Colours and materials have been inspired by the local environment and every room has been designed to capture cross breezes for natural ventilation. The oversized 172 square metre townhouse provides glimpses of the Broadwater.
The development’s unique, two-by-two configuration, abundant natural light and carefully conceived cross ventilation will appeal to villa, duplex and town home buyers with an eye for architecture, design and quality.


