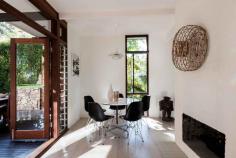7 Green Point Road, Pearl Beach NSW 2256
Resting ever so quietly and poetically on a bush block in the idyllic coastal suburb of Pearl Beach, is a classic 1960s beach house that’s about as perfect as any you’ll find.
Simple in plan and execution, sitting as one with its site and generously with its surroundings, practical, low maintenance and environmentally sensitive – this is a pure Australian beach house in the Mid-Century style, evocative of the Case Study Houses program.
Designed in 1963 by architect Brian Mazlin, with restoration and interior design by TFAD in 2010, Pearl Beach House speaks of the landscape and a simpler era. Of winding it back, of being immersed physically, visually and emotionally in the forest and sea – towering eucalypts behind, glistening sands and waters ahead.
A verandah-wrapped, simple, light-filled, elevated platform enjoys the ideal north-east aspect, reaching out to the view front and back. This elevated level generously accommodates the main living, dining and kitchen that looks along the length of Pearl Beach. Also on this level is the master bedroom and ensuite, a second bedroom and main bathroom. Beneath, is the perfect guest suite, comprising of a bedroom and bathroom opening up to a delightful front garden of native plants. A carport, laundry and storage spaces complete the ground level.
Materiality is simple, with clinker brick and ceiling to floor glass. The construction is honest. The post and beam structural system gives the house its iconic style.


