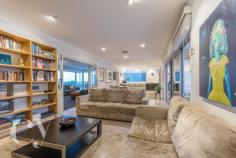61 Sydenham Road, Doubleview, WA 6018
RARE-TO-MARKET MID-CENTURY MASTERPIECE
Iconic properties such as this rarely change hands - this one has had just three owners since it was built in the 1960s.
Offering a dramatic first impression with its cantilevered terrace, white-rendered facade, graceful eucalyptus trees and vast sweep of lawn, it reveals itself as a beautifully realised example of mid-century modernism, reminiscent of the glamorous homes of LA and Palm Springs.
The floor plan makes the most of elevated city views from the deep tiled terrace and formal living room. At one end of the adjoining family room is the near-new kitchen with sleek, contemporary finishes, a scullery, and restful long views, making it a space that is open and enjoyable to cook in.
The home's four bedrooms are conveniently separate from the living areas. The main suite has an ensuite, plus a balcony looking out over the street through eucalyptus trees. Three more bedrooms run along a separate wing and share a family bathroom with simple stone tiling, a deep tub and a separate shower. The home's hallways and living areas feature a gallery hanging system for displaying art work.
The back of the house wraps around the home's amazing freeform swimming pool. Surrounding stone tiling and timber decking provide plenty of space for relaxing and enjoying the views of the glassy blue water, understated tropical plantings of palms and frangipani, and an original grotto.
Tucked away to the rear of the block is a self-contained studio, which offers the potential to extend further, adding an ensuite and kitchenette, and could also be accessed from the sealed laneway at the rear of the house, making it perfect for multi-generational living or a home office.
Beneath the house are a triple garage, temperature-controlled wine cellar and workshop, and extensive storage space, all tucked neatly away in an undercroft area.
This remarkable home is sure to appeal to fans of modernist architecture, and its proximity to the coast and location high on Doubleview hill with breathtaking views add to its appeal.
Be sure to register your interest early as history shows it won't be on the market for long!
* Rarely available mid-century modernist family home
* Four double bedrooms with built-in robes
* Two spacious linked living areas with tiled terrace and city views
* Huge freeform central swimming pool set in landscaped gardens
* Renovated modern bathrooms with stone tiles
* Three-car undercroft garage plus cellar and storage
* Two hallways with gallery hanging system for artwork
* Contemporary chef's kitchen with scullery and city views
* Established, manicured gardens front and back
* Separate breakfast room or study overlooking pool
* Elevated position on Doubleview hill
* Self-contained 32 square metre garden studio
* Close to beach, freeway to CBD and Woodlands Shopping Centre
AUCTION: 20th May 2:30pm
DEPOSIT: $100,000 due at the fall of the hammer
SETTLEMENT: 20th June 2017


