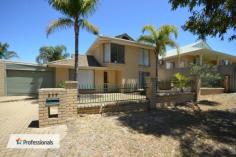255 Gloucester St East Victoria Park WA 6101
A Clear Slate to Create Your Dream Home? House - Property ID: 896199
Just imagine moving into this easy care, neat as a pin two storey home, complete on its own green titled block. With neutral colours and understated decore, inside and out, this home offers you the choice to just move in and start enjoying East Vic Park's vibrant caf lifestyle or the perfect foundation for you to add your own personal design touches.
Located in walking distance to the cafe strip and the Park Centre Shops and situated on a 317m regular shaped block, with 15m frontage to Gloucester Street, this stand-alone home represents the best of both worlds with compact land space and no common walls. Demonstrating great value it includes front entrance hall, living/dining room, second separate living room to the other side of the entrance hall, spacious open plan kitchen, separate laundry, plus 3 bedrooms and the main bathroom, all situated upstairs.
With the added bonus of two toilets, one on each level.
Call me to view and experience the possibilities.
Other features:
Gas hot plates, electric wall oven, built in pantry to the kitchen.
Gas point for heating in the main living room.
Instant gas hot water system.
Ducted evaporative air conditioning.
Alarm system.
Built in robes in two of the three bedrooms.
Skirting boards to the downstairs living areas.
Auto reticulation off the mains water supply.
Single garage plus another uncovered parking bay through from the garage.
Features
Built-In Wardrobes
Close to Schools
Close to Shops
Close to Transport
Garden


