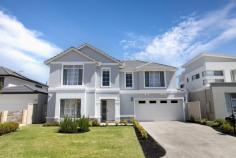5 Anthus Corner Waterford WA 6152
$1,275,000
VIEWING BY APPOINTMENT House - Property ID: 902025
Inspired by the luxury weekenders of New York's most affluent, this beautiful home features traditional architecture with a sophisticated relaxed coastal style. From the shores of Long Island, to Perth's highly coveted suburb of Waterford, this home brings a mix of contemporary living with a Hamptons charm.
Designed and built with no expense has been spared in this luxury craftsman residence. From the moment you step into the grand entrance, it will be clear that this is a home built to the highest and most exacting of standards. The spacious and light filled layout brings a warmth and comfort you want in a family home. The 345sqm of living allows you all the space you need to unwind or entertain, whilst still providing low maintenance living.
Set over two levels, the ground floor comprises the entrance, living or theatre room and a guest bedroom complete with ensuite bathroom. The lounge area extends into the dining and kitchen, which is well appointed with quality Bosch stainless steel appliances, Smartstone bench tops and features the quintessential Hampton's shaker style cabinetry. Featured Euro Oak floors continue all the way up to the central landing at the top of the white balustrade staircase. The second story contains the palatial master suite with walk-in robe and ensuite bathroom, to the left lies a third bedroom, again with an ensuite bathroom, the second living area and a fourth bedroom.
Everything has been considered in this home.
Notable benefits:
* Large contemporary home
* Premium quality throughout
* Vast open-plan living
* Offering 4 bedrooms
* 3 lavish bathrooms
* Generous, light filled proportions
* Multiple living area's
* Home theatre/activity room
* Guest suite or second master with lux ensuite
* Chef's kitchen with 2x bosch combi oven and 5 burners cooktop
* 40mm Smartstone bench tops
* Luxurious main bedroom
* Main ensuite bathroom with separate double vanity
* Euro Oak timber flooring & wool carpets throughout
* Intelligent home security system
* Solar electricity system
* Panasonic zoned reverse cycle air-conditioning throughout
* Quiet and tranquil
* NBN
* Fantastic outdoor living
* Reticulated, low maintenance Gardens
* Secure garaging for 2 cars with shoppers entrance
* Close to shops, parks, cafes, restaurants, transport and other amenities
* Internal living 345sqm
* And so much more......
This is a truly stunning property and will suit astute buyers looking to live in a vibrant and exciting location.
Please contact Conrad 0423 501 181 to arrange a viewing.
Features
Building Size Approx. - 345 m2
Land Size Approx. - 450 m2
Built-In Wardrobes
Close to Schools
Close to Shops
Close to Transport
Garden


