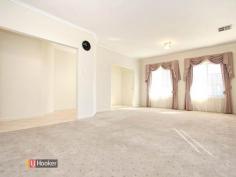32 Ashwood Circuit Mawson Lakes SA 5095
$615,000 - $625,000
A Real Family Home!
An emphasis on space is immediately apparent throughout this delightful family home. Enhanced by its convenient location within the 'Peppercorns Estate' makes this the perfect property for an established or growing family.
Comprising of four spacious bedrooms, the master of which offers you a bay window, walk in robe and an ensuite. Tucked away privately just off the living zone, bedrooms two, three and four feature select built in robes and are well serviced by the second bathroom.
The family and kitchen area is vastly open plan and connects effortlessly with the outdoor entertaining zone. Highlight features of the kitchen includes ample bench/cupboard space, a breakfast bar, dishwasher, five burner gas cook top, a walk in pantry and allowing loads of natural light!
Outdoor entertaining is at its finest here. A pitched roof pergola, full paving and lighting allow you to entertain an abundance of guests. Further to the rear of the spacious yard you will be greeted with a raised lawn area, retaining wall and handy garden shed.
The properties formal lounge and dining room is definitely of size and would be ideal as a second living room, perfect for the teenagers!
Additional features include a 3kw solar system, ducted reverse cycle air-conditioning, a double automatic garage with drive through access, alarm system, hallway walk in storage room and much more.
The position is a stone's throw away to parklands, schools, shops and public transport.
Please Contact Agent For Further Details.
Property Snapshot
Property Type:
House
House Size:
220.00 m2
Land Area:
661 m2
Features:
Ensuite


