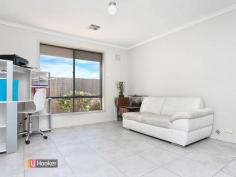27 Birmingham Dr Craigmore SA 5114
$299,990 - $310,000
A Spacious Three Bedroom Residence!
This attractive ‘Fairmont’ built home is perfectly nestled within the quiet surrounds of Craigmore. Situated on the top of a hill, this property offers you attractive views from the rear. Rolling green hills on one side and the city plains from the other, a sight that once you view, I know you will love!
Providing a sizeable and flexible floor plan which consists of three bedrooms, the master of which includes an ensuite and walk in robe. Bedrooms two and three are ideally tucked away and are well serviced by the homes main bathroom.
The kitchen flows freely to the sizeable living and meals zone, allowing easy interaction with your guests. Functional features of the kitchen include a huge adjoined island bench, gas cooking, a walk in pantry and a dishwasher.
Once at the rear of the home you will be greeted with a low maintenance entertaining area and cute garden, allowing you to continue to take in those delightful views!
A second lounge room is mentionable feature of the home; this would also be perfectly utilized as a formal dine or a teenager retreat!
Further notable features include a double carport with rear access, ducted evaporative air-conditioning, ducted gas heating, a 3000L rain water tank, and electric roller shutters on selected windows throughout.
Please Contact Agent For Further Details.
RLA 235 270.
Property Snapshot
Property Type:
House
House Size:
152.00 m2
Land Area:
375 m2
Features:
Toilets (2)


