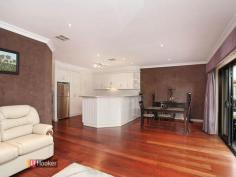4 Macquarie Street Mawson Lakes SA 5095
$380,000 - $399,990
Striking Gasparian Built Residence.
Situated within a quiet family orientated pocket in the ever popular estate of Mawson Lakes, this striking Gasparian built residence is sure to put a smile on the faces of all first home buyers, investors and empty nesters alike. With its charming street appeal and surrounded by other well maintained properties, avoid disappointment and inspect this standout property today!
Walking through the front door, this cosy abode already feels like home with its high ceilings, solid timber flooring and warm natural colour scheme. Providing three bedrooms (master with his and hers robes), two way bathroom with quality fittings and fixtures and a well equipped kitchen zone that overlooks the open plan living/meals area.
Notable features of the kitchen include gas cooking, high quality recessed high gloss cupboards, ample bench space, a built in pantry and wrap around breakfast bar.
At the rear a well designed landscaped backyard with pitched roof pergola offers an abundance of room for entertaining that flows through to the side of the home. Also fully enclosed with a quality pergola, this carport can easily accommodate up to three vehicles or further entertaining room!
Highlight extras include ducted reverse cycle air-conditioning, roller shutters on all exterior windows, an eight panel 3kw solar system, a handy garden shed and water tank.
Please Contact Agent For Further Details.
RLA 235 270
Property Snapshot
Property Type:
House
Construction:
Rendered Block
House Size:
113.00 m2
Land Area:
267 m2


