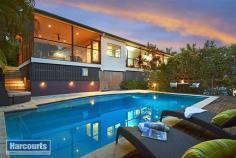69 Blackwood Dr Ferny Hills QLD 4055
$699,000
Property Information
Open Home Dates:
Saturday 28 Nov 2:30 PM - 3:00 PM
This stunning family home is just waiting for you. Enjoy the special ambience that is created with the careful blending of old and new. Enjoy the timeless appeal of polished floors, high ceilings and the charm of the quintessential Queenslander artfully combined with the needs of the modern family- an awesome designer kitchen featuring an Ilve gas cooktop and oven and Asko dishwasher, a seamless blend of entertaining spaces from indoor to outdoor and flowing to a magical inground pool and a unique entertainer's verandah with glimpses of the city lights, and the livability of separate formal and informal living spaces.
For your added consideration:
Four special bedrooms - a master suite with modern ensuite
Two bathrooms including the family bathroom with a period style clawfoot bath
Formal lounge with a slow combustion heater for those chilly nights
Formal dining flowing to the verandah
Family room with computer station adjacent to the kitchen
Awesome designer kitchen with glass splashbacks and European appliances
Outdoor entertainment room flowing from the kitchen
Sensational in-ground saltwater pool
Polished floors throughout the home
Verandah enclosed by custom made restaurant blinds
Views to the City
Double lock up garage plus extra parking space for a boat or caravan
Landscaped gardens on 893sqm block
Rainwater tank - 5,000litres
Solar panels - 6kw
Patricks Road State School catchment
Nestled on an elevated 893sqm to take advantage of prevailing breezes in the summer and morning sun in the cooler months, the location of this home also benefits from its proximity to essential services.
300m Fernlands local shopping centre with café
400m Bus connections to Ferny Grove Transport Hub
3.1kms Ferny Grove Train Station
2.5kms Patricks Road State School
Ferny Hills is located only 12kms from the Brisbane CBD and is graced with mature trees, parks and bikeways which meander throughout the suburb. It is appreciated by families who enjoy the close proximity of excellent schools and childcare centres and by residents who embrace the 'green' nature of the suburb and the easy access to doctors, transport links, sports clubs and recreation facilities. Ferny Hills is also being recognized as a safe suburb for families and is ideal for children of all ages being serviced by multiple sport and recreation clubs and safe neighbourhood parks and a local swimming pool.
Land Size 893 sqm
Property condition Good
Property Type House
House style Queenslander
Garaging / carparking Double lock-up, Auto doors, Off street
Construction Timber
Roof Colour steel
Insulation Ceiling
Walls / Interior Gyprock
Heating / Cooling Split cycle a/c, Ceiling fans
Electrical Phone extensions
Property Features Safety switch
Kitchen Designer, Open plan, Dishwasher, Upright stove, Breakfast bar, Gas bottled, Pantry and Finished in Laminate
Living area Separate living, Formal lounge, Formal dining
Main bedroom King, Walk-in-robe and Ceiling fans
Ensuite Separate shower
Bedroom 2 Single and Built-in / wardrobe
Bedroom 3 Single and Built-in / wardrobe
Bedroom 4 Single
Workshop Combined
Views Urban
Aspect North
Outdoor living Pool (Inground, Salt and Security fencing), Garden, BBQ area, Deck / patio, Verandah
Fencing Partial
Land contour Flat to sloping
Grounds Landscaped / designer
Water heating Electric
Water supply Town supply, Tank (size: 5000)
Sewerage Mains
Locality Close to schools, Close to shops, Close to transport


