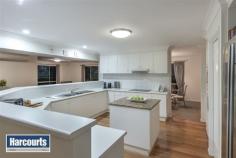9 Cambridge Close The Gap QLD 4061
mid $900,000's
Situated in a lovely elevated and private pocket of The Gap sits this generously proportioned 2 storey brick home on 1244sqm.
As you enter the foyer of this fabulous home you are greeted with a huge vaulted ceiling that sets the scene and creates a feeling of space that is emulated throughout the property.
The huge open plan kitchen serves as the hub and heart of the home overlooking multiple living spaces.
The inside flows effortlessly into the outdoor living areas which in turn lead out to the swimming pool and large level back yard.
This property really has it all. This property really is worth an inspection.
Downstairs
Entry foyer with vaulted ceiling
Spacious open plan modern kitchen with walk in pantry
Large formal lounge and dining room
Family meals area
Informal living area with ducted A/C
Large sitting room
Floating tassie oak timber floors throughout the kitchen and informal living areas.
Large picture windows throughout the downstairs areas.
5th bedroom with carpet and ducted A/C
Contemporary bathroom with wc
Separate study area
Spacious laundry
Double remote garage
Salt water in ground pool with compliant pool certificate
Outdoor paved entertaining area with vergola roof
Shed
External storage room
Rain water tank
Upstairs
Main bedroom with walk in robe and ensuite
3 additional bedrooms with built in robes and carpet
All bedrooms have ducted A/C
Contemporary main bathroom with separate bath tub and double sinks
Separate wc
Large desk overlooking entry foyer
Large walk in linen press or storage room
The Gap is known for its remarkable beauty, large character homes, leafy streets and hilly aspect. Backing onto beautiful reserves of native bushland and National Parks and surrounded on three sides by Mt Coot-tha, Mt Glorious, Mt Nebo and Taylor's Range - making it the perfect bush retreat for city professionals and the perfect place to raise a family. To the south and west of The Gap is D'Aguilar National Park, known for its sheltered pockets of sub-tropical rainforest, dense forests and spectacular views. There are designated bushwalks throughout the park, and on Mt Nebo Road, you'll find Walkabout Creek - an interactive wildlife education centre, with a new Family Swimming Area on Enoggera Reservoir. There is a variety of speciality stores and medical facilities, as well as a shopping village, access to playgrounds and dog parks and The Gap golf course.
Land Size 1244 sqm
Property condition Renovated, Good
Property Type House
House style Highset
Garaging / carparking Double lock-up
Construction Brick
Joinery Aluminium
Walls / Interior Gyprock
Flooring Timber and Carpet
Window coverings Drapes
Heating / Cooling Ducted
Property Features Safety switch, Smoke alarms
Kitchen Open plan, Dishwasher, Rangehood, Double sink, Pantry and Finished in Laminate
Living area Formal dining, Formal lounge
Main bedroom King and Walk-in-robe
Ensuite Separate shower
Bedroom 2 Double and Built-in / wardrobe
Bedroom 3 Double and Built-in / wardrobe
Bedroom 4 Double and Built-in / wardrobe
Additional rooms Office / study, Family
Main bathroom Bath, Separate shower
Laundry Separate
Views Urban
Aspect North
Outdoor living Entertainment area (Covered and Paved), Pool (Inground and Salt), Garden
Fencing Partial
Land contour Flat to sloping
Grounds Landscaped / designer
Garden Garden shed (Number of sheds: 1)
Water heating Electric
Water supply Town supply
Sewerage Mains
Locality Close to transport, Close to shops, Close to schools


