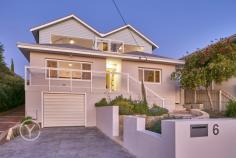6 Ashburton Terrace Fremantle WA 6160
$1,095,000
If you are looking for a comfortable spacious home with a relaxed holiday house feel and wonderful views on a great size block just a stroll to the heart of Fremantle, then this property is an absolute MUST SEE....
Located in a quiet cul de sac on a generous 567 sq m allotment overlooking Fremantle, this 60s solid brick home with high ceilings, jarrah floors and large rooms is complemented by a 90s architect designed open plan boatshed-style second storey addition with large picture windows taking maximum advantage of the extraordinary views. Recently refurbished to a high standard inside and out, you will feel like you are on holiday in this magical house every day of the year.
A travertine path leads through front landscaped gardens to the elevated front door looking west over the ocean. The ground floor layout is flexible with potential for up to five bedrooms but currently features a master bedroom and living area at the front of the house off a central hallway and three other bedrooms and a large, fully renovated new bathroom with underfloor heating towards the back of the house. Most rooms are double glazed and there is plenty of storage in robes and hall cupboards.
The terraced backyard is accessed via a double glazed full glass back door. The large travertine paved under cover terrace is perfect for outdoor entertaining, with capacity to stage large parties, intimate dinner parties or host barbecues with friends and family. The upper level of the backyard has a big grassed area for play, two huge wooden crates for the home veggie garden, some native trees and a large shed. The shed could be replaced by a fully serviced studio, granny flat or student apartment with its own driveway access.
The second storey is accessed by stairs in the central hallway. Upstairs two large picture windows frame a stunning ocean panorama extending from Garden Island to Rottnest. The whole top storey is open plan living/dining with a small bathroom and a practical galley style kitchen. Watch the sunset while making dinner, enjoy the Australia Day fireworks close up from the external top deck and admire the yachts racing at the Sailing Club on the weekends from the comfort of your safe secluded top storey eyrie.
This spacious updated airy and light family home with exceptional panoramic views, great off street parking, a large back garden, great entertaining areas and no power bills is ready and waiting for new owners to enjoy!
4 bedrooms, 2 bathrooms, 2 living areas, 2-3 car spaces and space for a studio
- Big 60s home renovated and refreshed
- Spectacular ocean and island views
- Off street parking, undercroft garage and side driveway
- Large rear terrace for entertaining
- Double glazing, heat pump HWS, solar power
- Air conditioning
- Walk to shops, cafes, schools and town
- Space to add a studio or income producing apartment in back garden
Inspection Times
2:30pm - 3:00pm
Saturday, 31 October 2015
Land Size
567 m2


