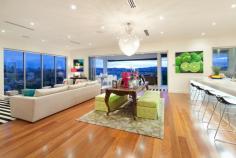52 Toorak Rd Hamilton QLD 4007
Architectural Masterpiece with Breathtaking Views
Few homes command such spectacular views as this extraordinary contemporary residence. Claiming an expansive outlook over the Brisbane river to New Farm, Brisbane City and all the way to Mt Cootha, the home is positioned high on exclusive Hamilton Hill.
This stunning success of modern architecture comprises 4 levels of understated luxury. It features a triumphant collaboration of state of the art technology with high-end materials including steel, glass, timber, stone and marble.
Entry to the property is via impressive gates featuring an attractive design in laser cut steel. They open to reveal a private courtyard with a wall of reflective tiles behind a tranquil water feature.
Once inside, a gallery style entry hall separates two very generous guest rooms. Each feature stunning pressed metal ceilings and decorative arches. Both are complemented by elegant en suites.
The hall guides guests to the focal point of the home – the expansive, light-filled living spaces, designed to take in 180 degree views of the river, city and beyond.
Floor to ceiling glass windows and doors provide a spectacular view of the river, city and mountains. Open plan in design, the kitchen and living areas are suspended high above the city and river. Glass doors open to an extensive, sun drenched entertaining terrace which enjoys the same vantage point.
The gourmet kitchen is state of the art and showcases smooth stone bench tops and rich Calacutta marble splash back and island bench. A full complement of Miele appliances are incorporated including integrated steam oven, coffee machine and plate warmers. There are also two 600mm Miele ovens, gas and induction cook top, rangehood and integrated refrigerators and dishwasher. A zip hydro tap completes the appliances. The cabinetry is sleek white two-pack and features soft close drawers.
There is a very spacious butler’s pantry offering additional space for food preparation and an abundance of storage options.
Adjacent to the kitchen, the large living room enjoys the very best of the views from this level. A beautiful wet bar which includes two wine fridges and additional integrated dishwasher for glasses, makes entertaining effortless.
Luxurious inclusions abound on every level of this extraordinary home. A stunning lighting sculpture by Dutch designer Brand Van Egmond is a beautiful focal point of the living area, while the dining room features striking designer wall paper and a custom made framework for 520 wine bottles which is enclosed behind a wall of glass.
A huge home office boasting stunning views is also located on this level and for convenience; an elegant powder room, featuring calacutta marble, has been included.
The upper level is dedicated entirely to the master suite. The master bedroom is of grand proportions and lays claim to the same breathtaking views and its own private terrace.
A television recesses discreetly into a beautiful marble topped cabinet and is supported by a surround sound system. Black-out curtains are also electronically operated.
A frameless sliding glass wall provides sound proofing for the upper level.
The en suite is vast and luxurious. It showcases floor to ceiling carrara marble, a dual vanity, make up counter and freestanding bath. The generous shower recess has been designed for two people and has a fixed glass window strategically positioned to frame a beautiful view of the city while showering. There is also a hidden 2nd laundry.
The dressing room is enormous and features bespoke cabinetry, a glass cabinet for shoes and beautiful upholstered bench seat and extensive storage options.
The lower level is reserved as the recreation or party level. It includes private entry, a second, fully appointed kitchen, a huge family room and has direct access to the second massive entertaining terrace and sparkling family sized pool.
Ideal for guests or teenage/young adult children, there are two more generous bedrooms two full bathrooms a powder room and laundry on this level.
An air condition controlled wine cellar, a fully equipped gym and a theatre room with rear projector and surround sound system complete the entertaining options.
There is basement garaging for 4 cars and a jet ski as well as additional off-street parking for guests.
Absolutely no expense has been spared in the design and construction of this magnificent home. The incredible elevation and exclusive location has allowed the view to be maximized on every level. Every conceivable luxury and state of the art technology has been appointed.
It is only through private inspection that the scale, space, luxury and jaw-dropping views can be fully appreciated.
FEATURES
810m2 of Low Maintenance Land
Two street access
1500m2 of House
4 levels of sophisticated luxury
Lift access to all levels
Extensive use of glass, marble, stone & timber
Multiple Indoor and Outdoor Entertaining Spaces
Cinema Room
Fully Equipped Gym
2 x Fully Equipped Indoor Kitchens
2 x Fully Equipped Laundries
State of the art technology including Dynalite System, full Security and wireless throughout
Electronically Controlled Curtains, Blinds, Windows & Exterior Awnings
Custom Built Teppanyaki Pan & Grill with Sink – Marine Grade Stainless Steel
Outdoor Bar including Integrated Fridges
Indoor Wet Bar including Integrated Fridges
2nd Built-in BBQ
Custom Outdoor Daybed with Laser cut Stainless Steel Design
Custom Wine Rack for 520 Bottles
Air Conditioned Wine Cellar
Ducted Air Conditioning & Split Systems
88 000L Water Tank
Sparkling Swimming Pool – Self-Levelling
Basement Garaging for Multiple Vehicles


