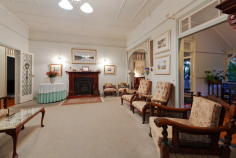50 Bentinck St Sherwood QLD 4075
Family Haven with Resort Facilities
A true sense of arrival is experienced upon approaching the home via the sweeping double staircase. The warm and inviting residence is characterized by a wide, L-shaped verandah which takes full advantage of its perfect North-East orientation and mature trees which offer wonderful privacy from the street.
Upon entry, it is immediately apparent that many traditional elements have been thoughtfully preserved including wide hoop-pine timber floorboards, VJ walls, high ceilings, fretwork and french doors. Having undergone a renovation some years ago, the home also benefits from a highly functional floor plan; perfect for the contemporary family lifestyle.
The formal lounge is located on the upper level and is distinguished by traditional open fireplace with rich timber mantle and beautiful leadlight doors which have been preserved from the original Gresham Hotel in Brisbane City. The lounge enjoys a seamless flow from inside to out with french doors opening to the L-shaped verandah. Ideal for year round entertaining, the verandah overlooks the tennis court and grounds.
Adjacent to the lounge is the spacious family dining room which also has convenient access to the verandah. It is adjoined by the kitchen which features polished granite bench tops, stainless steel appliances including dishwasher, Blanco electric oven and gas cooktop with integrated range hood. A perfectly positioned window above the sink provides lovely morning light and a bird’s eye view of the swimming pool below.
In total, there are six genuine bedrooms plus a study in the home. The master bedroom is positioned on the upper level and enjoys a north aspect, floor to ceiling built-in-robes in beautiful cherry wood veneer and an adjoining ensuite.
A large study is also located on this level, along with the family bathroom and two additional bedrooms, one which is adjoined by a sleep out. Ideal for teenagers or adult children still living at home; there are three more generous bedrooms located on the ground level. Each is fitted with built in robes and is serviced by the third bathroom.
The ground level also offers a choice of areas for family entertainment. There is a huge recreation room with silky oak kitchenette and bar including sink, dishwasher and bar fridge. There is enough floor space for a pool table and media area and party guests can spill out via french doors to the rear, paved courtyard. Adjoining the recreation room is another separate lounge which also opens to the north-south facing tennis court and the swimming pool.
Outside, a beautiful rotunda is positioned between the tennis court and the pool; the perfect vantage point to watch a tennis match while keeping an eye on children swimming. There is also a grassed area to the rear of the property which is ideal for a swing set or trampoline. The pool and outdoor facilities enjoy the convenience of a powder room. A laundry, accommodation for three cars, work room and abundant storage complete the ground level.
This property offers an extensive choice of living and entertaining areas, with ample accommodation for extended family and guests. The endless features of this home can support informal family entertainment, sophisticated and intimate gatherings and grand scale events.
The location offers outstanding convenience including walking distance to public transport & choice of 2 train stations, close proximity to excellent public and private schools and the shopping and dining precincts of Graceville and Sherwood Village. Sherwood is just 5 minutes by car to Indooroopilly Shopping Town and only 18 minutes to the CBD with excellent access via Fairfield.
Features
* 1619m2 Corner Block (sprawling across 4 single allotments)
* 6 Genuine Bedrooms + Study
* North-South Tennis Court
* 13m Swimming Pool
* Traditional features including lead light doors, VJ's, hoop pine floor boards, fretwork
* 2 x Garage + 1 x Carport + Work room
* Ducted Air Conditioning
* Back to Base Alarm
* 9,000L Water Tank
* Walking Distance to 2 x Train Stations
* 18 Minutes to CBD via Fairfield or Indooroopilly
* Close Proximity to Shopping, Café’s & Entertainment Precincts
* Easy Access to choice of Excellent Public & Private Schools


