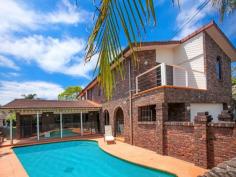12 Stirling Place Belrose NSW 2085
For Sale
Offers Over $1,350,000
Features
General Features
Property Type: House
Bedrooms: 5
Bathrooms: 3
Land Size: 696 m² (approx)
Outdoor
Garage Spaces: 2
Inspections
Sat, 08 Nov 11:00 AM - 11:30 AM
Nestled at the crest of a peaceful child friendly cul de sac, this surprisingly spacious brick residence provides for an effortless entertaining lifestyle in a family friendly package incorporating a seamless floor plan specifically designed to maximise the use of multiple indoor and outdoor living areas for your optimum enjoyment.
Attractive established greenery lines the path toward the tiled entrance which delivers you into a welcoming foyer greeting your arrival home. Awaiting is a large modern kitchen, boasting integrated stainless steel appliances, a 900mm gas cook top, handy casual dining bar and a walk in pantry. Flowing seamlessly from this hub is the ample family living area, featuring polished timber flooring, ideally opening through glass sliders to the covered contemporary alfresco entertaining deck, beautifully bound by the glorious sun soaked child friendly grassed yard, itself framed by low maintenance gardens. Opening from the family is the spacious separate dining, also conveniently opening to the rear. Extending beyond this living is a versatile rumpus room, overlooking the yard, which opens to a further paved courtyard. Adjacent is the substantial air conditioned lounge, with ambient pitched ceilings and a full wet bar, with double glass sliders providing a seamless transition to an additional covered outdoor living area, with a built in BBQ, opening to the sparkling solar heated pool. Completing the lower level is a handy full guest bathroom boasting convenient access to the pool area.
Designed to generously accommodate the family are 4 double bedrooms, all with well appointed built in robes, including the grand master suite which offers glass sliders opening to a private balcony, a large walk in robe and a modern ensuite with heated towels rails. Complementing the ensuite is the upper level main bathroom which ideally features a separate bath, shower and toilet. In addition there is a versatile 5th bedroom or optional home office, plus another spacious light filled living area, perfect for a parent or teen retreat. Adding further appeal to this outstanding family home is the ducted air conditioning on the upper level, gas heating outlets, electricity rebated solar panels, a big utility room with external access and the double automatic garaging with mezzanine storage and internal access.


