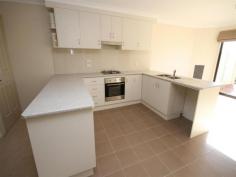26/11 Julian Place Yass NSW 2582
For Sale
$395,000
Features
General Features
Property Type: Townhouse
Bedrooms: 3
Bathrooms: 2
Indoor
Ensuite: 1
Toilets: 2
Built in Wardrobes
Gas Heating
Outdoor
Garage Spaces: 2
Deck
Eco-friendly
Water Tank
Something Different
This double storey townhouses combine spaciousness with easy care living. The main living is all downstairs with the master bedroom and ensuite adjoining the open plan living. The modern U shaped kitchen separates the living room featuring the lovely bay window at the front, from the dining area which faces out onto the private back deck.
Upstairs the remaining two bedrooms, both with built in wardrobes share the family bathroom. No space has been wasted in this home, cleverly incorporating a study nook upstairs and ample storage underneath the stairwell.
The double garage has internal access, with visitor parking available in the landscaped complex. With beautiful views over the Yass town ship giving an added sense of space, this property is well worth a look.
At a Glance
Unit 26 Julian Place
Double storey with double garage
Unit Size: 166sqm (17.8sq) (approx.)
Three bedrooms, built ins
Ensuite of master bedroom, shower, vanity - WC
Family bathroom upstairs- shower, bath, vanity, WC
Study nook upstairs
Modern U shape kitchen, electric oven, gas cooktop
Laundry, external access, laundry tub
Open plan living and dining
Under stairwell storage
Back deck
Ducted gas heating
Gas hot water
Body corporate
Walking distance to main street, shops, golf course
2000 litre Water tank
Fully fenced backyard
Township views
Obtainable rent $380p.w
Community Association Fees: $340p.q (approx.)


