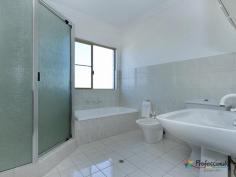19 The Esplanade Ballajura WA 6066
3 LEVEL MASTERCLASS!
Set in the Lakeshore Private estate is a 480SQM, 3 level home, perched on 928SQM of land, in an elevated position with views of the lake in a cul-de-sac location.
The original owner/builder is offering this custom designed home for the first time since being built in 1994 & very rarely does a home of this size, oozing quality & extra features come available.
Fantastic opportunity for the buyer looking for a mixture of luxury & privacy to bring up their family with plenty of room to roam.
Please call Michael Conte to arrange a private inspection.
Ground floor Features:
-4 car lockup garage
-Workshop
-Store room
-Toilet
-Staircase storage
-Separate wash basin
-107SQM floor area approx
1st floor features:
-King size master bedroom & large W.I.R
-Ensuite
-Games room with bar & balcony with lake views.
-Second bathroom
-Study/ 2nd Bedrooms
-Separate dining area
-Spacious kitchen with solid cabinetry & granite bench-top
-Open planning family & meals area
-Huge laundry with w/extra storage, double trough & 4th toilet
-2 alfresco areas
-2 storage closets
-312SQM floor area approx
- General Features
- Property Type:House
- Bedrooms:5
- Bathrooms:3
- Building Size:480.00 m² (52 squares) approx
- Land Size:928 m² (approx)
- Indoor Features
- Toilets:5
- Alarm System
- Air Conditioning
- Outdoor Features
- Garage Spaces:4
- Other Features
- Built-In Wardrobes,Close to Schools,Close to Shops,Close to Transport,Garden


