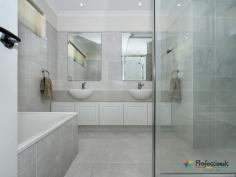1 Pavilion Circle The Vines WA 6069
SIMPLY STUNNING
TWO STOREY STUNNER in Premier Location with exquisite views, this is resort living at its best and includes golf club membership as well as golf buggy. This magnificent home MUST BE VIEWED TO APPRECIATE its outstanding features, including:
TOP FLOOR
Master suite with sitting area, beautiful views, double door built robe and second walk in robe.
Full bathroom with double vanity, bath, shower and separate WC.
2nd king size bedroom with walk in robe.
Retreat area opening on to balcony overlooking gardens and golf course.
GROUND FLOOR
Gallery entry foyer.
Guest suite with walk in robe and en suite bathroom including bath, shower, single vanity and WC.
Executive Study with views.
Spacious formal lounge and dining rooms.
Open plan Kitchen features quality appliances, double fridge and freezer recess, appliance nook, double drawer dish washer and large cnr pantry.
Family living area overlooking pool and conservatory.
Guest powder room.
Laundry with walk in linen room.
Double Garage with extra storage space for golf buggy.
Bamboo flooring throughout living areas.
- General Features
- Property Type:House
- Bedrooms:3
- Bathrooms:2
- Land Size:517 m² (approx)
- Indoor Features
- Toilets:3
- Alarm System
- Air Conditioning
- Outdoor Features
- Garage Spaces:2
- Other Features
- Built-In Wardrobes,Garden,Secure Parking,Polished Timber Floor,Formal Lounge


