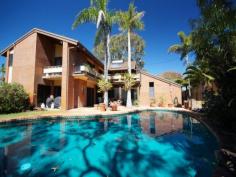1/3 Walters Ave Bucasia QLD 4750
With bespoke finishes, rooms of generous proportion and a beachside location, this outstanding property is a Bucasia landmark. Here at Walters Avenue you can immerse yourself in quality, ambience, style and character.
This estate sized, two storey home boasts over 400 square metres of living space and rests on an established 3036 square metre allotment (3 titles). The east facing residence offers views to the Coral Sea and Whitsunday Islands beyond with beautiful Bucasia Beach just a two minute walk away.
For your consideration the home boasts four internal living areas, formal entry, five bedrooms, three bathrooms, study, granite and timber kitchen (two ovens), thirteen metre in ground pool, full size tennis court, spacious al fresco entertainment area plus double lock up car accommodation (remote doors) attached to the home.
In addition, here are a few of the host of features that the property offers:
ducted and split system air conditioning, Bose lifestyle home entertainment system, raked ceilings with exposed beams, feature panelled timber ceilings, internal oak French doors, wine chiller, cold room, utilities/linen room, 200 year old imported Mahogany balustrade, South African slate flooring, hand made terracotta Mexican floor tiles with Quila inlay, Norseman wood heater, first floor sun deck with ocean views, Crimsafe doors (lower level), three bores, two detached garages (one with remote doors), extensive landscaped gardens, automated irrigation system, orchid house, chicken coop and boundary fencing.
This is a commanding property that offers the quality, features and presentation you would expect of a home of this calibre. Location is paramount and with the land content being over three titles you may even be able to look at possibly selling a portion of the property if you so desire.
A rare find and a most desirable address, this is the first time the property has been offered for sale. Call Noel today to arrange your private viewing.
Disclaimer: The vendors and/or their agents do not give any warranty as to errors or omissions, if any, in these particulars, which they believe to be accurate when compiled. Prospective purchasers should satisfy themselves by inspection or otherwise as to the accuracy of the particulars.
Property Map
Map data ©2014 Google
Terms of Use
Report a map error
Map
Satellite
Request Property Information
If you would like more information on this property, simply complete the details below and we will be in contact shortly
Name:
Email:
Mobile:
Comments:
Note: fields marked with a bold label are required to submit this form.
Inspections
Inspections by appointment only.
Features
General Features
Property Type: House
Bedrooms: 5
Bathrooms: 3
Land Size: 3036 m² (approx)
Outdoor
Garage Spaces: 6


