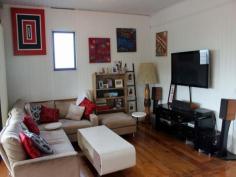15 Ninth Ave Sandgate QLD 4017
Sit back and enjoy the fabulous water views and breezes of Bramble Bay from your own front deck. Situated in the ever popular Avenues of Sandgate, this original cottage has been raised to Brisbane City Council requirements. Once completed, it will feature:
Upper Level
Two bedrooms plus a study or third bedroom
Two bathrooms
Open plan kitchen and living area
Large covered deck overlooking Bramble Bay
Lower Level
Entrance deck
Two bedrooms
Bathroom
Laundry
Rumpus room
Ground Level
Double garage
Partly finished, the sellers are leaving the completion of this great home to the new owners. Building plans are available. There is the option of purchasing this lot together with vacant Lot 73 next door. House plans are also available for the land.
Set on a 336sqm block just a stone's throw from the foreshore and bikeways and an easy walk to the Sandgate Village, train station, shops and restaurants. This property has all the makings of a great family haven by the sea. Please call to find out more about the fabulous potential this home offers.
Property Map
Map data ©2014 Google
Terms of Use
Report a map error
Map
Satellite
Request Property Information
If you would like more information on this property, simply complete the details below and we will be in contact shortly
Name:
Email:
Mobile:
Comments:
Note: fields marked with a bold label are required to submit this form.
Inspections
Sat, 04 Oct 10:00 AM - 10:30 AM
Features
General Features
Property Type: House
Bedrooms: 5
Bathrooms: 3
Land Size: 336 m² (approx)
Outdoor
Garage Spaces: 2


