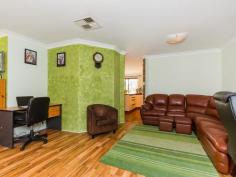36 Pelham St Armadale WA 6112
What an opportunity to get your foot on the real estate ladder! Smashing 4 x 2 home situated on a large 718sqm block with drive through access to the 6 x 6 workshop!
The home features a separate formal entry leading off of the large formal lounge / dining area. You can access the open plan kitchen / dining / family room from both the hallway and the lounge. The kitchen is nestled away in the corner, it has an abundance of cupboard space with a large work bench / breakfast bar.
The home is heated with a slow combustion heater in the cooler months and cool evaporated, ducted air conditioning to make life easier in the summer. All four bedrooms including the main are located off of the family room. The main is at the front of the house with a generous ensuite.
The back yard has a superb wrap around patio that joins the large 6x6 workshop which is ideal for the DYI enthusiast A short stroll will take you to Pelham Reserve!
This is a smashing home at a very attractive asking price! Be quick on this one!
Property Map
Map data ©2014 Google
Terms of Use
Report a map error
Map
Satellite
Request Property Information
If you would like more information on this property, simply complete the details below and we will be in contact shortly
Name:
Email:
Mobile:
Comments:
Note: fields marked with a bold label are required to submit this form.
Inspections
Inspections by appointment only.
Features
General Features
Property Type: House
Bedrooms: 4
Bathrooms: 2
Land Size: 718 m² (approx)
Indoor
Toilets: 2
Workshop
Evaporative Cooling
Air Conditioning
Outdoor
Garage Spaces: 1
Other Features
Patio


