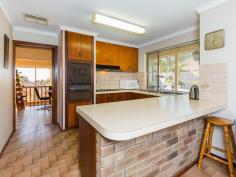22 Ashley Dr Kelmscott WA 6111
This superb 5 bedroom, 2 bathroom, 3 wc’s home has everything you could want and more! Located high on the hill with city and 180 degree views from the extensive verandahs, you will feel like the King of the Castle!
This imposing split level brick and tile home will cater for the large or extended family very easily.
The home features a large formal entry with a sunken lounge with a view from every window, which opens out to the large wrap around verandah. There are two dining areas, one formal adjacent to the kitchen, the other is located next to the cosy family room with slow combustion heating. The kitchen is large with an abundance of cupboard space ideal to cook up a storm! The main bedroom is located off of the entry along with bedroom 2. The other 3 bedrooms, second bathroom and laundry are on the upper level in a separate wing. The huge games room with built in bar can be found downstairs next to the double garage.
The block is 877sqm with tiered gardens that lead up to the rear access. To top thing off there is a sparkling, cool fibreglass pool for the kids to enjoy!
A truly fantastic family home! Be quick!
Property Map
Map data ©2014 Google
Terms of Use
Report a map error
Map
Satellite
Request Property Information
If you would like more information on this property, simply complete the details below and we will be in contact shortly
Name:
Email:
Mobile:
Comments:
Note: fields marked with a bold label are required to submit this form.
Inspections
Inspections by appointment only.
Features
General Features
Property Type: House
Bedrooms: 5
Bathrooms: 2
Land Size: 877 m² (approx)
Indoor
Toilets: 3
Rumpus Room
Outdoor
Garage Spaces: 2
Balcony
Swimming Pool - Inground


