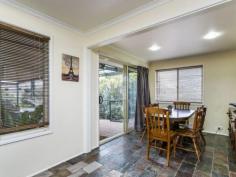7 Workmaster Ave Sheidow Park SA 5158
OPEN INSPECTION SAT 13TH SEP 2.30 - 3.00 PM
OPPERTUNITY STRIKES
This 5 bedroom home provides room for everyone, is close to Woodend School, transport and a short drive to Hallett Cove shopping centre, train station and beach. The flexible floor plan comprises a large formal lounge with split system heating/ cooling and a huge separate dining room with doors opening to the entertaining area. A galley style kitchen is well equipped with dishwasher, overhead cupboards, plenty of bench space plus raised breakfast bar overlooking the family room. There are 5 bedrooms in all. The master bedroom sports an ensuite, built in robes and ceiling fan. Bedrooms 2, 3 and 4 are located close to the large bedroom and robes are installed to 3 and 4. Bedroom 5 can be used as a study or a craft room, the possibilities are endless. Ducted air conditioning is installed as is a slow combustion heater and split system. No matter what the weather, entertaining under the large outback verandah is a breeze. With some nice rural views the aspect is open and airy. Side by side parking for 2 vehicles is available via the double carport. The front and rear gardens are easy care with a shed, shade area and rain water tank. Tenanted until the 31/11/2014.
Be the first to view as 5 bedroom properties at this price are rare.
Contact Frank White on 0414 239 423
ALL DIMENSIONS AND AREAS SHOWN ARE APPROXIMATE
Property Snapshot
Property Type:HouseConstruction:Brick Veneer Zoning:R\18 House Size:148.00 m2Land Area:585 m2Features:Lounge Rain Water Tank Security Screens Study


