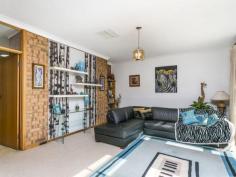17 Fryer Street Hallett Cove SA 5158
LARGE FAMILY HOME ON LARGE LEVEL BLOCK
What a fabulous lifestyle this property offers. Rarely found, this delightful home provides plenty of space for children to be children with lots of room for running around in the secure country style rear garden.
Secluded behind a bushy frontage and nestled on a 939 square metre block (no easements) the quality of this home is undeniable. From the wide entry hall to the massive family room space is all around and yet the home exudes warmth and comfort.
The versatile floor plan with high ceilings consists of:
Formal lounge (5.10 x 4m)
Huge well equipped country style timber kitchen with breakfast bar
4.65 x 7.2 tiled family room and dining area
Main Bedroom (4 x 4m)with walk in robe and private front patio
2 other double sized bedrooms with built in robes
Large laundry
2nd WC & washbasin
3 way Main bathroom with corner spa bath
A second private courtyard off the family room
A full length secure garage (currently partitioned at the rear as a hobby room)
Private front courtyard
Heating and cooling installed + infinity gas hot water system
The home is wheel chair friendly with wide tiled passages and large rooms.
Fruit trees and a veggie patch plus plenty of rain water tanks mean you are well on the road to self-sufficiency.
Enjoy walks along the Hallett Cove cliff tops and watch magnificent sun sets from the park at the end of the street or just enjoy being home.
Hallett Cove train station is close by for quick access north to the CBD & south to Seaford and local shops are within walking distance.
A great family package not to be missed.
Contact Frank White on 0414 239 423
ALL DIMENSIONS AND AREAS ARE APPROXIMATE. RLA 67430
Property Snapshot
Property Type:
House
Construction:
Brick Veneer
Zoning:
R\11
House Size:
232.00 m2
Land Area:
939 m2
Features:
Family Room
Lounge
Pergola
Verandah


