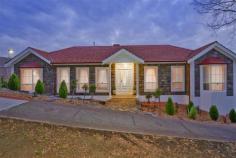1 Winchester Crescent Golden Grove SA 5125
Commanding elevated position capturing surrounding hill view
This impressive timeless Colonial Style family home is situated in the highly sought after estate of Spring Hill. The design of the home allows you to capture the panoramic hill views that surround it from almost every room in the home. Entry is via the wide hall way that opens into the formal lounge & formal dining room that features vaulted ceilings, quality drapes and overlooks the front gardens setting. Adjoining the formal lounge & dining room is the huge 4.50 x 9.10m home Theatre room that includes a Blackwood wet bar making it the perfect adult retreat. Centrally located in the home is the Kitchen and family/meals area. The Alby turner built kitchen outlooks the rear garden and rolling hill views and is equipped with Franke stainless steel appliances,, double door dishwasher, island breakfast bar, granite bench top & walk in pantry while the family/meals area with combustion heater & double French doors open out to the expansive undercover entertaining area that overlooks the whole property and the sloping hills in the distance which is very picturesque. To accommodate the entire family there are 4 bedrooms.
- General Features
- Property Type:House
- Bedrooms:4
- Bathrooms:3
- Building Size:414.43 m² (45 squares) approx
- Land Size:1150 m² (approx)
- Indoor Features
- Ensuite:1
- Outdoor Features
- Carport Spaces:2
- Garage Spaces:2
- Other Features
- Property condition: Excellent Property Type: House House style: Federation


