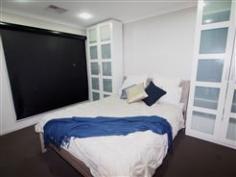12 Greencroft Road Salisbury North SA 5108
Circa 2010, Modern well appointed home
This home is well located and amid other new homes being two doors away from the Salisbury North recreational Oval - Park that offers a play ground which is ideal for walking your dog. The local shopping centre & the bus are both an easy walk away.
The home has great street appeal and it's on a low maintenance allotment of 343 metres , the front garden setting is all barked chipped with a variety of plants.
Entry into the home is via a portico front porch and once inside the home you are instantly greeted with open larger rooms and a floor plan that flows.
With a wide entry hallway and passage having all the main rooms leading off and floating floors from the entry hallway down to the living room and kitchen.
All three bedrooms have wall to wall carpet s in them.
The main bedroom has both a walk in robe plus two built in robes positioned either side of the bed, offering ample storage space.
Ensuite bathroom with toilet, separate shower with glass screen + door, vanity and tiled in modern neutral colour scheme.
Bedroom two and three are both good sized rooms, each can accommodate a double bed if required, both are well positioned to the main bathroom.
- General Features
- Property Type:House
- Bedrooms:3
- Bathrooms:2
- Building Size:158.00 m² (17 squares) approx
- Land Size:343 m² (approx)
- Indoor Features
- Ensuite:1
- Air Conditioning
- Outdoor Features
- Garage Spaces:1
- Other Features
- Property condition: Excellent Property Type: House House style: Contemporary


