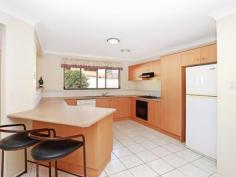5 Swift Pl Hinchinbrook NSW 2168
Ticks All The Boxes ..
A well presented brick home, nestled on a lovely elevated parcel of land -607 sqm approx (as per DP) in a quiet cul-de-sac.
The
spacious layout will ensure a comfortable lifestyle for the growing
family whilst the cul de sac position will assist to create a safer
environment for living.
Some of the noteable features include 4
generous sized bedrooms, built-in wardrobes, ensuite bathroom and walk
in robe off the main bedroom, lounge, separate dining area, neat kitchen
with gas cooking & dishwasher, bathroom with spa, family/rumpus
room, under cover entertaining area that is complimented by a huge
inground pool ideal for family fun and get togethers, double garage with
internal access plus split system air conditioning.
Set within easy reach to Hoxton Park High School (491 metres approx) and parks, this home is just perfect for family living.
* Well presented brick home
* 4 Bedrooms
* Built-Ins Wardrobes
* Ensuite & Walk In Robe off the main bedroom
* Lounge & Separate Family Room
* Dining Area
* Spacious Kitchen with Gas Cooking
* Bathroom With Spa
* Inground Pool
* Double Garage
* Land Area: 607 sqm approx
Property Snapshot
Property Type:
House
Aspect Views:
South/East/Local Views
Construction:
Brick Veneer
Zoning:
R2 Low Density
Land Area:
607 m2
Features:
Built-In-Robes
Close to schools
Dining Room
Dishwasher
Ensuite
Family Room
Fenced Back Yard
Gas
In-Ground Pool
Internal Access via Garage
Landscaped Gardens
Lounge Room
Outdoor Living
Yard


