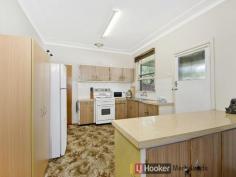129 Jersey Rd Greystanes NSW 2145
$759,000
Corner Position with Potential
Nestled in a sought after location on a lovely corner block, this brick home is ideal for those looking to secure a neat residence with potential.
Comprising of three bedrooms, spacious lounge room, separate dining area that adjoins a neat kitchen, sunroom, internal laundry, garage and carport.
Set on a good parcel of land - 556 sqm approx with a 16 metre frontage Inc splay (approx) that may lend itself to further development subject to council approval.
If you have been looking for a neat home on a good block in a sought after location - we have found it for you!!
* Neat Brick Home
* 3 Bedrooms plus Sunroom
* Spacious Lounge
* Separate Dining
* Zoned: R2 Low Density
*16 Metre Frontage Inc Splay (Approx)
* Land Area: 556 Sqm
* Development Potential (STCA)
Property Snapshot
Property Type:
House
Aspect Views:
East/Local
Construction:
Brick
Zoning:
R2 Low Density
Land Area:
556 m2
Features:
Balcony
Close to Transport
Dining Room
Lounge Room
Polished Timber Floors
Sunroom
Yard


