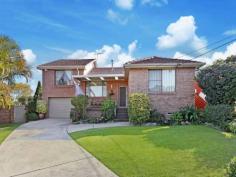10 Wainwright St Guildford NSW 2161
All The Ingredients For A Perfect Family Home !
Nestled in a quiet cul de sac that is conveniently located within easy reach to schools and transport, this brick home is ideal for a growing family.
From the moment you inspect it, you will be impressed by the immaculate presentation and ample space for living both internally and externally.
Apart from the 4 bedrooms, the home features a lounge room which is well suited for entertaining guests on formal occasions along with a rear family/dining room that is perfect for casual family gatherings.
A sitting room/parents retreat is located upstairs adjoining the main bedroom, making it ideal for those who want some quite time alone to unwind or perhaps focus on their task at hand.
Timber Kitchen, three bathrooms including ensuite off the main bedroom, built in wardrobes, internal access to garage, air conditioning, alarm system, gas hot water and cooking plus solar energy are some of the other notable features this lovely home has to offer.
The in ground pool is perfect for children who want to have fun swimming in the warmer months ahead and the under cover entertainment area is perfect for entertaining friends whilst enjoying a barbie !!
Set on a good size parcel of land -668 sqm approx, this home is sure to tick all the boxes and wont disappoint !!
* Set in a sought after street
* Lounge & Separate Family/ Dining Room
* Sitting Room/Parents Retreat
* Timber Kitchen with Gas Cooking
* 3 Bathrooms (including ensuite)
* Air Conditioning & Alarm System
* Solar Energy
* In ground Pool
* Under Cover Entertainment Area
* Land Area: 668 sqm approx (as per DP)
Property Snapshot
Property Type:
House
Aspect Views:
East/Local
Construction:
Brick Veneer
Zoning:
R2 Low Density
Land Area:
668 m2
Features:
Alarm
Built-In-Robes
Close to schools
Close to Transport
Dining Room
Dishwasher
Ensuite
Established Gardens
Family Room
Gas
In-Ground Pool
Internal Access via Garage
Lounge Room
Outdoor Living
Undercover Entertainment Area
Yard


