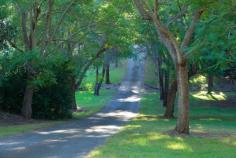62 Leahey Rd Brookfield QLD 4069
Brookfield Family Retreat
A true sense of arrival is experienced upon approaching the home via the long drive that is adorned on both sides by magnificent jacaranda trees. Set well back and elevated, the residence takes full advantage of its northeast orientation and mountain views.
Once inside an extremely flexible and livable floor plan is offered across a single level with an extensive choice of living and entertaining areas and ample accommodation for friends, family and guests.
The kitchen is centrally located and very well appointed with stainless steel appliances, including Ilve oven, gas stove top & Zip tap. It features a spacious walk-in pantry and modern cabinetry with soft close drawers and stone bench tops.
Adjoining the kitchen is a casual dining room and a spacious family room, which in turn opens to a huge covered entertaining and recreation area.
On the opposite side of the kitchen is the combined formal dining and lounge room. A beautiful open fireplace with granite detail is the focal point of the room. The area is filled with natural light and enjoys a perfect northeast aspect and views to the gardens and mountains. Large sliding doors open to the outdoors and a pathway leading to a beautiful entertaining pergola, which overlooks the swimming pool.
A separate wing is reserved for the family bedrooms. Three bedrooms each equipped with ceiling fans and built in robes have access to a recreation/ rumpus room, which also opens to the outdoor entertaining area. A family bathroom and separate toilet is also located in this wing.
The master bedroom is located further down the hall and features his and hers walk-in-robes and a tasteful en suite with twin vanities and dual shower heads.
A huge tiled multi-purpose room, equipped with 5 workstations and storage is currently used as a family study zone, but with its own separate entry, it could easily function as a spacious home office or a home gym.
A fifth bedroom located nearby is a perfect option for overnight guests or adult children still living at home.
There is a 2-car lock up garage plus an adjoining 2-car carport and lock up storage room.
The expansive grounds offer resort style facilities including a full sized tennis court and sparkling swimming pool. There is also a sizeable area of flat, usable yard ideal for pony practice, bike riding or play.
The location offers easy access to public transport, quality schools, shops, pony club, Brookfield’s Farmer’s Market and Show grounds. This residence is more than a home it is a lifestyle. It affords moments of peace in a serene location while also providing the new owners the opportunity to become part of the vibrant and energetic Brookfield community.
Features include:
5 Bedrooms
2 ½ Bathrooms
9755m2 of Private Landscaped Grounds
Full size Tennis Court
Sparkling Swimming Pool
Air conditioning
Ceiling Fans
5000L Water Tank
Bore water
2 x Lock up Garage
2 x Carport
K9 Dog Fence Containment System


