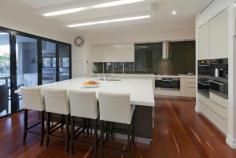265 Wellington St Ormiston QLD 4160
A World Away
A beautiful tree lined street in the peaceful suburb of Ormiston is the setting for this magnificent family residence.
Upon
arrival, impressive automated iron gates swing open to reveal lush
landscaped gardens and a long circular drive which leads to the three
level contemporary masterpiece.
The 2.5 acre estate commands stunning water views, an ideal north-east orientation, sparkling swimming pool and tennis court.
Entry Level
* Light Filled Foyer showcasing stunning crystal chandelier
* Enormous living rooms
* Open plan design
* Rich Red Mahogany Timber Floors
* Huge Bi-fold doors to verandah
* Expansive verandah with North-East aspect and views to Stradbroke Island and Peel Island
* Formal Dining Area
* Family Room
* Built in Fire Place
* Gourmet Kitchen with Ceaesar stone bench tops
* Sleek cabinetry with soft-closing mechanism
* Miele Appliances including:
Steam Oven, Microwave, 900mm Oven & Gas stove, Integrated Coffee Machine, 2x Dishwashers, Zip Tap
* Theatre room surround sound, rear projector & large viewing screen
* Guest Room with en suite
* 2nd bedroom or hobby room
* Office overlooking the gardens
Upper Level
* Parent Retreat of grand proportions
* Master bedroom with fireplace & bespoke cabinetry
* Luxurious en-suite in floor to ceiling travertine
* Spa, dual vanity, separate shower with rain shower, electric toilet
* His & Her Walk in Robes with rich timber cabinetry, abundant storage and upholstered seating
* Kitchenette with fridge & laundry facilities
Ground Level
* Recreation Room with media room, billiards area and built in bar area.
* Gym
* 3 Queen sized Bedrooms
* 3 Bathrooms
* Huge Verandah
* Laundry concealed behind concertina doors
* 2 car garage with internal access
Grounds
* 15m Swimming Pool with Gas Heated Spa
* North South Tennis Court
* Balinese Pavilion
* Landscaped gardens with mature trees
* Orchard with Citrus, Macadamia & Pecan trees
* Garaging for 6 Cars & space for work room
* Shed for Boat and Caravan
Additional Features
* Extensive use of glass, timber & stone including travertine and marble
* Built-in BBQ
* CBus wired
* Full Crestron home automation
* 8 zone integrated Sonos music system
* Wired and wireless computer network
* Ducted air conditioning
* Ducted vacuuming
* Back to base security
* Irrigation System
* 2 x water tanks
* Walking distance to Ormiston Train Station
* 2 mins to Ormiston College & Ormiston State School
* 20mins to Westfield Carindale Shopping Centre
Ormiston
is a quiet bayside suburb offering beautiful water views and breezes,
tree-lined streetscapes and an unhurried lifestyle.
Absolutely
no expense has been spared in the design and construction of this
magnificent home. Every conceivable luxury and state of the art
technology has been appointed.
It is only through inspection that the scale, space, luxury and stunning views can be fully appreciated.
Please call Rachael Spinks on 0411 10 10 15 or (07) 3368 1298 to arrange a viewing
AUCTION ON SITE 30th AUGUST at 10.00am
IF NOT SOLD PRIOR


