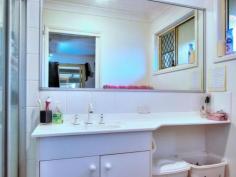2 Vromans Ct Edens Landing QLD 4207
Standing bold and proud,
delivering warmth and sophistication this modern iconic brick
masterpiece offers an enviable floor plan dedicated to an exceptional
family lifestyle that will forever be yours.
Upon entry, the
vibrant hub of this home creates a striking welcome to the bright
open-plan kitchen and dining with abundant storage, dishwasher and
endless bench space. It is perfectly finished with a balance of Caesar
Stone bench tops and stainless steel finishes.
The seamless flow
from the dining to the outdoors set against a private, low maintenance
cascading backdrop is ideal for entertaining, whether Sunday brunch with
the family or twilight entertaining with friends. This home
accommodates all Lifestyles.
The family sleeping quarters are
designed to accommodate the growing family. The master and ensuite
includes private access to the outdoor area, and is secluded from the
remaining rooms on this level. Continuing through to the front wing of
the home is three more bedrooms with built-in robes and easy accessible
to the family bathroom.
Descending the staircase from the
entrance portal is a utility room that currently provides the young
adult of the family a private domain for a bedroom and a separate living
area with potential to convert into self-contained unit. Internal
access from the extra wide double garage with abundant storage is from
this level and incorporates a large, discrete laundry with access to a
private court yard.
The enviable location of this home within
walking distance to Shopping Centres, Schools/ Child Care as well as
Close access to the M1 motorway allowing an easy commute to Brisbane or
the Gold Coast. This is a large home of warmth & sophistication
ready for you to move in!
Property Code: 1825


