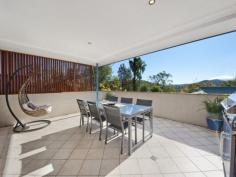2/33 Simpsons Road, Bardon, Qld 4065
VIEW: SAT 11.00-11.30AM Architect Designed townhome: a fantastic inner city opportunity to purchase in a unique prime Bardon location, offering a layout with multiple open space design overlooking leafy Mt Cootha and low maintenance living.
First time this Townhome has been offered to the market in a highly exclusive complex: An extremely comfortable home which is well located in a quiet and secure complex with huge over-all area of 351.9m2. The modest façade provides only a snaphot of the numerous features that unfold over 3 levels of well appointed living.
MULTIPLE LIVING SPACES: On entry the private and unique large living room is ideal for a home office and has its own private charming courtyard. Large stylishly and functional designed living/dining and modern kitchen area leading directly onto an entertainers deck which makes entertaining a breeze. Spacious double garage opens onto a third parking space or the room is ideal for future rumpus. 3 spacious bedrooms, master bedroom with its own ensuite. Second and third bedroom have a lovely vista across Mt Cootha and bathroom with spa-bath is well located to bedrooms.
Design features:
- Large Internal living area of 168.5 sq.m
- Total area of 351.9 sq.m
- Natural light & breezes
- Charming courtyard
- Home office / separate media room
- Open plan dining/kitchen/living areas
- Entertainers Deck overlooking Mt Cootha
- Secure, private and quiet
Conveniently located within close proximity to St Josephs, Bardon and Rainworth Primary Schools, Stuartholme College, parks Walking distance to the Bardon restaurants and just a few minutes drive to Paddington and Rosalie Village.
This is a quality property and investment opportunity!
Inspection a must.


