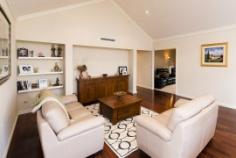1 Aspley Lane The Vines WA 6069
Your only local Real Estate Office, The Vines Real Estate offers the following superbly appointed executive family residence For Sale. With multiple living and outdoor areas this 4 bedroom, 2 bathroom plus study home provides a relaxed lifestyle in a unique prime location opposite the golf course. The floor plan is ideal for family living and entertainment, and situated on a low maintenance 931sqm corner block it offers plenty of parking and privacy.
Located in an exclusive area fronting the golf course with a tranquil outlook
Fully rendered exterior and elegant flat line roof tiles, polished solid wood floors, quality fixtures and fittings throughout
Wooden decked feature portico through to the double front doors and main entry hall with feature recessed ceiling
4 bedrooms – spacious parent’s master suite boasts feature recessed ceiling, has access to the rear outdoor entertaining area and also to a separate parents decked sitting/gazebo area, large custom wardrobe design that has a place for everything and an opulent ensuite
Separately zoned children’s wing offers 3 large queen size bedrooms all with double built-in robes
2 bathrooms – 2 toilets
Home office with double door entry
Fantastic modern and stylish kitchen with centre bench incorporating a breakfast bar, quality stainless steel appliances and lots of cupboards
Contemporary open plan living and dining area is complemented by high raking ceilings and double sliding doors opening to the expansive alfresco, creates a sense of freedom, space and light
Separate large theatre room with recessed ceiling
Large wooden decked alfresco and separate outdoor kitchen and barbeque area overlooks the glass fenced below ground sparkling swimming pool with water feature
Ducted reverse cycle airconditioning
Reticulated lawns and gardens
Remote controlled triple garage with shopper’s entry
Corner block – 931sqm


