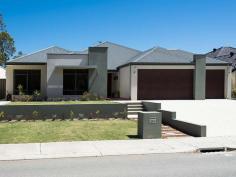Your only local Real Estate Office, The Vines Real Estate offers the following quality home in a great location For Sale. Perfectly configured for relaxed living and outdoor entertaining, this beautifully presented 4 bedroom 2 bathroom home with outlook to golf course and opposite bush reserve has low maintenance gardens and sparkling below ground pool. Sit back, relax and enjoy the peaceful surrounds!
Decked portico with solid wood double doors
Stunning entrance with spot lighting
High 31c ceilings in entrance and living areas
Marri wood flooring throughout
Open plan kitchen/meals/family
Versatile study room with frosted glass doors
Theatre room with recessed ceilings and mood lighting
Chefs kitchen with central stone bench, quality appliances and plenty of storage
North facing large master bedroom with walk in robe
Resort style ensuite with shower, double vanity, feature tiling and separate toilet
3 further Queensize bedrooms with built in robes
Main bathroom with shower and bath
Separate guest powder room
Large 32.5sqm decked alfresco under main roof with inbuilt kitchen and barbecue
Sparkling 9mx4m below ground pool with water feature, decking and glass fence surround
Reverse cycle ducted air conditioning, alarm system, solar hot water system, smart wiring, 3 phase power, reticulated front garden and lawn
3 car remote garage and exposed aggregate driveway
Living area of 243sqm and 337sqm under main roof
Land area of 711sqm


