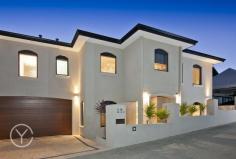22A Livingstone Street Beaconsfield WA 6162
With views across the rooftops of Fremantle to the Indian Ocean and Garden Island, this near new two storey family home has been designed for entertaining and family fun just minutes from the vibrant heart of South Fremantle.
Well appointed and immaculately presented on an elevated easy care block, this home represents sophisticated yet laid back family living with a casual indoor, outdoor lifestyle in mind.
Accessed via a quiet rear lane way this private and secure home with double car garage and plenty of storage is set over two levels.
The first floor is open and light offering an open plan kitchen, living and dining with a spectacular view across the Indian Ocean and Garden Island.
With Rose Gum timber floors, high ceilings and plenty of natural light, it is about relaxed family living with the stunning Western Australian coastline as its natural back drop.
A spacious modern kitchen with pale Caesar Stone bench tops, crisp white cabinetry and stainless steel Bosch appliances, enjoys a picturesque outlook opening onto a spacious private deck with valley and ocean views.
The upper level floor plan also incorporates an equipped theatre room with dividing doors and tiered leather seating leading off the main living space, for fabulous movie nights or watching the footy finals!
A spectacular master suite with the same knockout views is the ultimate parents' retreat with its adjoining tiled terrace and ultra modern ensuite, with double vanity set into stone bench tops and an expansive double shower.
The lower level floor plan incorporates a study and three generously sized bedrooms, all with built-in robes, and a contemporary second bathroom with Caesar Stone bench tops, a bath with spa jets and floor to ceiling neutral tiling.
A large under stair built in storage area is the perfect place to keep your favourite wine and books.
Designed for entertaining, the alfresco living area is perfect for family gatherings, with its undercover outdoor kitchen, barbecue area and wood fired pizza oven.
An L shaped, heated pool with water feature, swim and spa jets, tucked behind glass fencing, makes it an easy space to welcome family and friends in an informal outdoor setting.
Sitting just moments from the centre of South Fremantle's bustling cafe strip, a short walk to Beaconsfield Primary and within easy reach of parks, beaches and transport, this near new, impeccably presented, low maintenance home offers up ideal family living in a quiet and secure setting.
4 BED, PLUS STUDY, 2.5 BATHS 2 CAR


