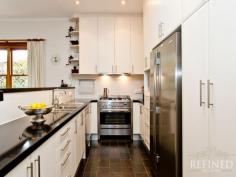7 Rozells Avenue, Colonel Light Gardens, SA 5041
So rare, yet so regularly sought after, this wonderful WW1 returned soldier bungalow style home situated in a quiet avenue within Colonel Light Gardens, has been beautifully and sympathetically restored to combine the best of the post war era, with the most modern features on the market. This is a much loved and meticulously maintained family home which will suit the most fastidious buyers!
Colonel Light Gardens will certainly fulfil your need for family lifestyle as it is often referred to as Australia's best example of a garden suburb. The area is steeped in history with tree-lined streets, rounded street corners, wide grassed verges and open space.
A superb family environment inside and out and situated on 719 square metres of land, the home is within easy reach of the city and public transport.
On walking through the front door into the charming central hallway of the home, you will be immediately impressed by polished Baltic pine floors, period architraves, high ceilings and other timeless finishings. The original front section of the home contains a formal lounge room where style and quality will pervade your senses. In this section of the home there are also three double bedrooms which retain their original elegance including restored fire places, delightful and distinctive ceilings, picture rails and cornicing. Two of these rooms have build in robes.
The bathroom is also decorated in the style of the era, and features a powder room, and separate toilet, plus bath and shower area. In keeping with other parts of the home tiling and fittings in the wet areas reflect the time period of the home.
A huge contemporary styled family/kitchen area has been built on to the rear of the home. Carefully designed to be in keeping with the original section of the home, this room also provides a delightful space for media, and family meals.
The kitchen is perhaps the masterpiece of the home, and has been custom-designed to meet the owners exacting expectations and passion for cooking. Craftsmen built, with massive amounts of bench and cupboard space (including numerous wine racks) it features stainless steel appliances, including a 5 burner Blanco gas cooker/oven and Bosch dishwasher.
A fourth bedroom is also in the new section of the home. This room could easily be utilised as a large study, and it is conveniently located next to the main family area.
The home features a zoned evaporative cooling system, and a fabulous energy efficient Honeywell radiant ceiling heat system.
The outside of this home is just as impressive. The garden is beautifully presented with mature trees and shrubs and lawn areas front and rear. It can be easily maintained with a 9 station watering system.
Paving is in keeping with the era of the home, and there is a sensational undercover outdoor entertaining area, which has immediate access to the interior of the home.
In addition to the double length carport there is also a garage which could either be used for a car or as a workshop/storage shed.
The home is very close to a range of excellent private and public junior/senior schools. Shopping centres such as Cumberland Park, King William Road and Marion are also easily accessible.
This is a home that will be treasured by its new owner, and is sure to attract huge interest! Contact us now for further information!


