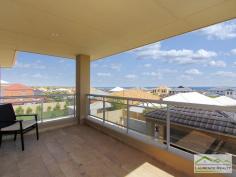6 Lautoka Rise, Mindarie WA
Beaumonde homes have been built on reputation since 1986 and this stunning 2008 built home is a classic example of the style, quality of craftsmanship and attention to detail that Beaumonde demand.
The owners of this gorgeous home insisted on important facets of the build to ensure their home exuded sophistication and quality like 38 and 37 course ceilings, imported Italian porcelain tiles, pewter granite, Eastern Blackbutt flooring from Grandwood floors and Daiken Reverse Cycle Ducted Air conditioning.
Not only is this home a stunning/quality built property but it is located in a very desirable position only minutes walk to the Mindarie Marina, Claytons beach the schools and shops. Gorgeous ocean views greet you as soon as you walk upstairs with the bright blue sparkle of the pool below.
This home is faultless, see the list of features below:
Level One:
Inviting generous decked porch area with double door entry
Classic beautiful lobby bringing you into the formal lounge
Formal Lounge the perfect place to great your guests
Double Doors lead to the open Family/Dining/Kitchen-the most important and most used area of the home with recess area to family room for the TV, a bank of glass surrounding the dining area.
Huge kitchen with Pewter granite bench tops that have shark nosed edging, massive walk in pantry, central island work area giving you uninterrupted views of the swimming pool, quality under bench oven and gas hot plate with overhead stainless steel and glass range hood. Appliance cupboard and good sized fridge recess plus plenty of preparation area
Leading from the hub of the home you enter the purpose built Theatre Room with dual access to the outdoors so can be a multi-purpose room great as a big play room when the children are small
Three very generous children?s bedrooms all with double robes and of course those 38 course ceilings
Main Bathroom has a separate WC with powder room which then leads to the main shower and the oval bath
Walk in Linen giving plenty of storage
Well equipped laundry
Level Two:
Beautiful elegant staircase leading to the top level
Huge open space consisting of the Study and the upstairs Lounge
Kitchenette/Bar upstairs with glass splashback, fridge, microwave and sink
Massive balcony with beautiful ocean views
Main Bedroom Suite with private balcony thru double doors
Massive walk in robe
Amazing En suite with double basin vanity, huge oval spa bath, generous shower and separate WC
Extras you will enjoy:
Outdoor Cabana with decking and timber lined ceiling that overlooks the pool
Stand Alone bricked Shed ? ideal to convert into shower block
Ducted Reverse Cycle Air conditioning
Solid timber flooring and Italian porcelain tiling
Warm timber double front doors
Storage under the Stairs
Huge double garage with sectional remote door
Quality light fittings and down lights
Wrap around below ground swimming pool with water feature
Extensive limestone paving surrounding the home
Grassed area for the kids to play
Side access thru timber gates
Completed in 2008
Approximate size of home in total 380sqm
Block size 612sqm


